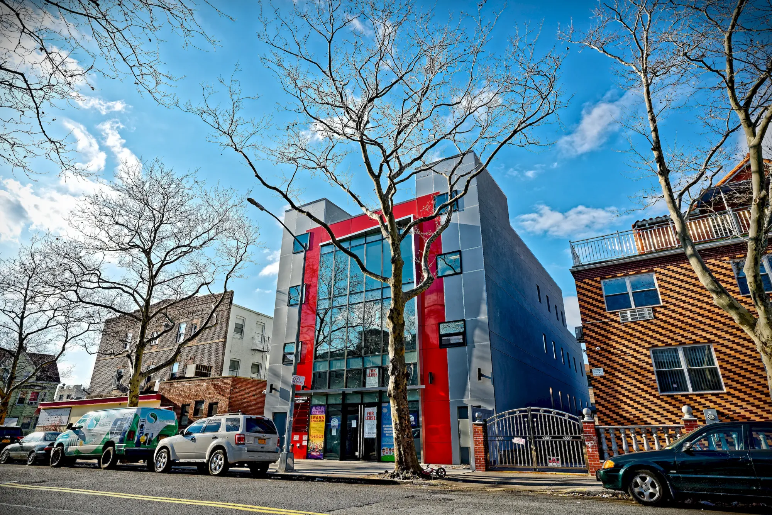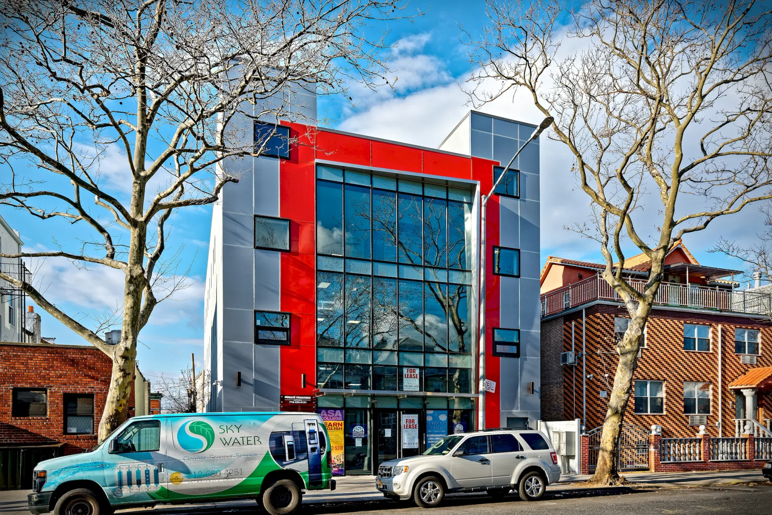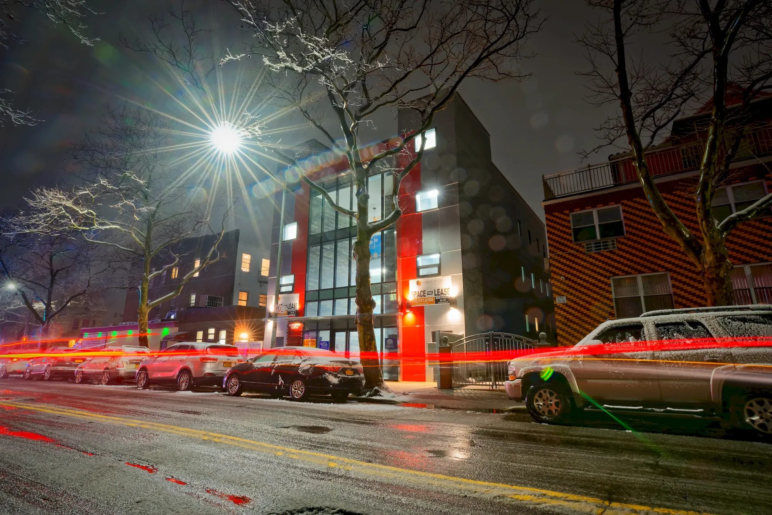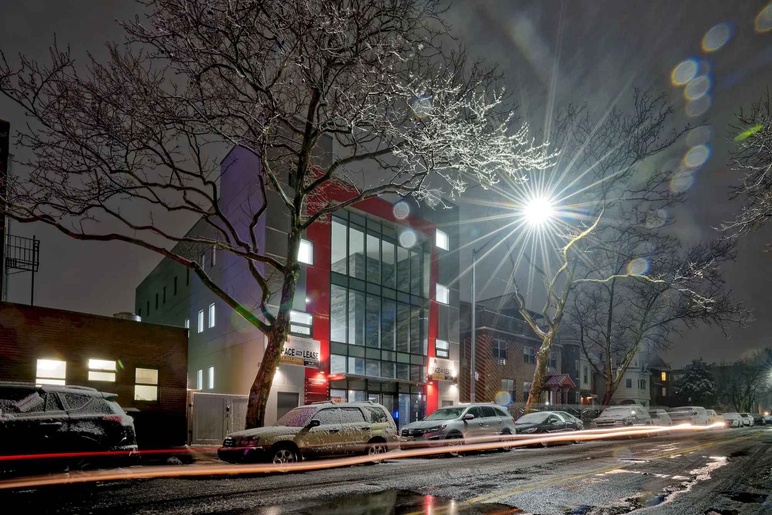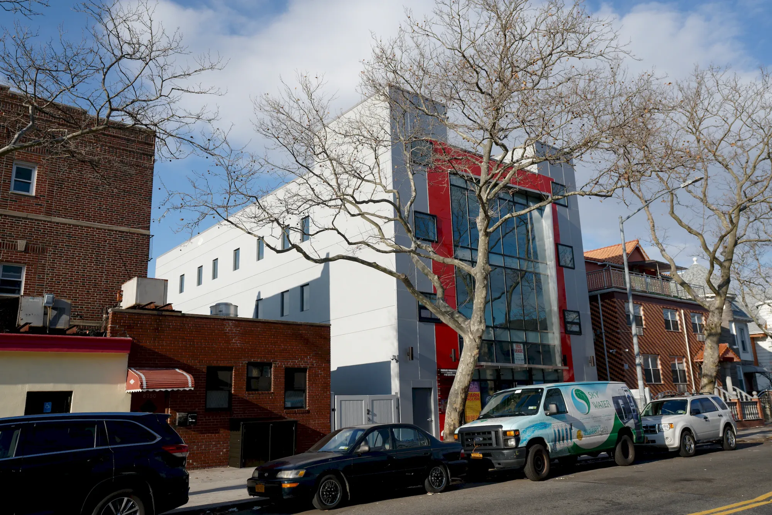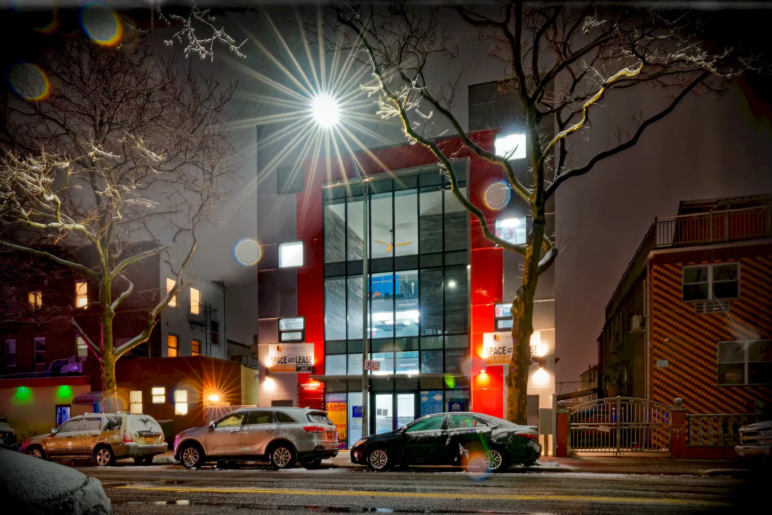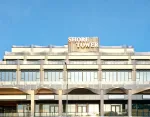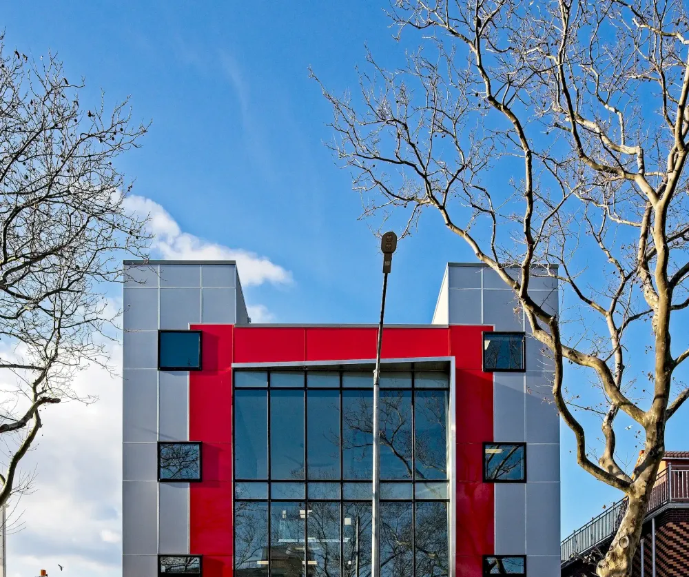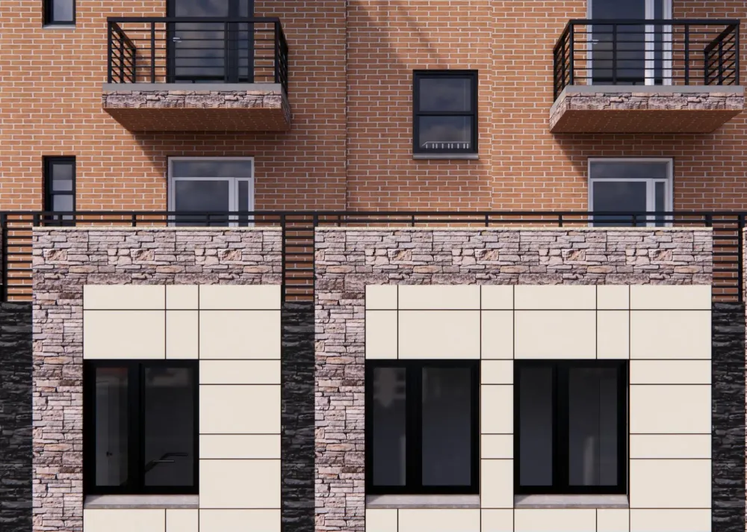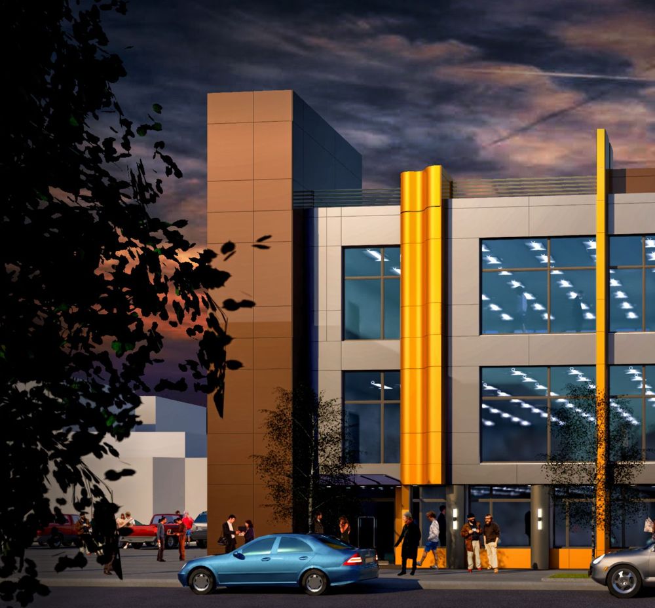Project Characteristics
- Project Scope : Ambulatory Diagnostic Medical Center blended with Day-care uses
- Project Type : Full Interior Renovation / Major Alteration to Exterior facade
- Location : Brooklyn, NY
- Gross Area : 18,000 s.f.
- Budget : $2,000,000
- Date of inception: 2014
- Date of completion: 2016
- Developer: PYE Properties
- Engineers: Steelcore Engineering
- Interior Designers: Eckert-Wordell
- Project Lead: Samuel B Derenboim
- Photography: Autograph Architecture
An unusual discovery of an abandoned concrete building shell was waiting for the right moment and a creative team of people to breathe new life into it.
Situated on a quiet residential block lined with red brick houses, the Office Center adds a splash of color and a playful yet serious character.
After sunset, a warm glow of the four-story tall atrium helps make the neighborhood more inviting. The scale and massing, comparable to the neighboring buildings, fits into the context of the area, and creates a unimposing link between the residential and commercial sectors.
