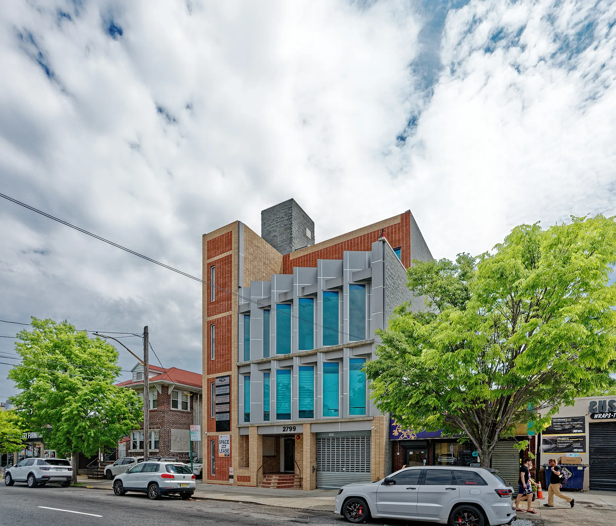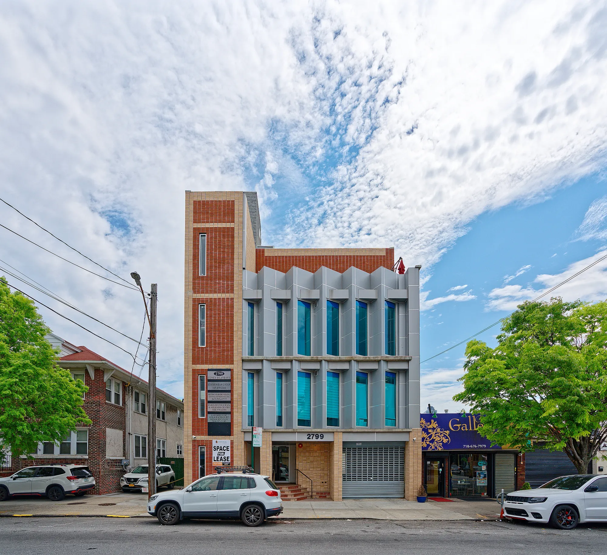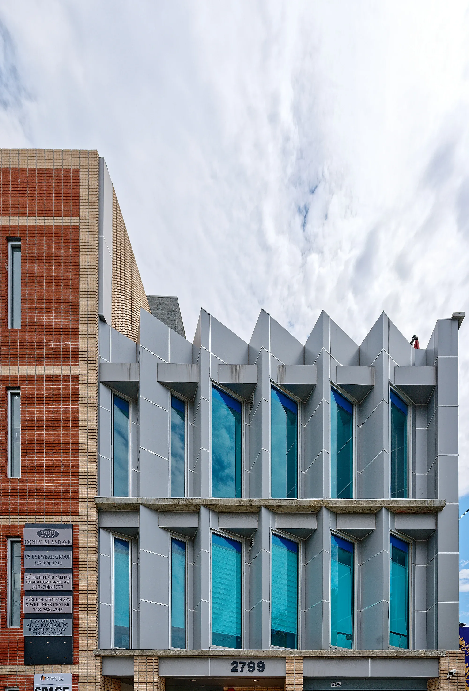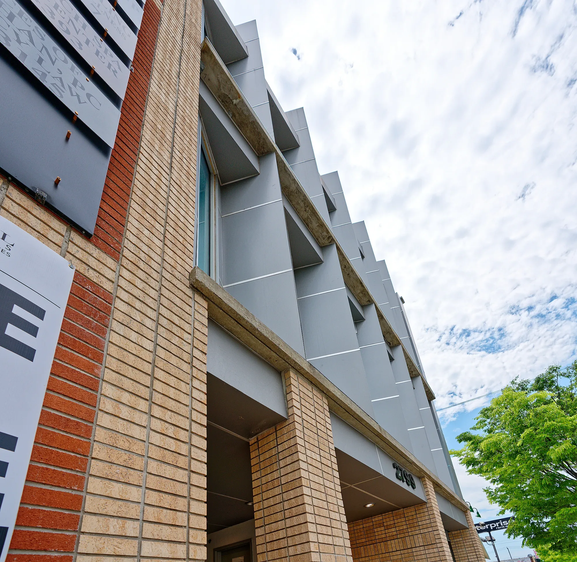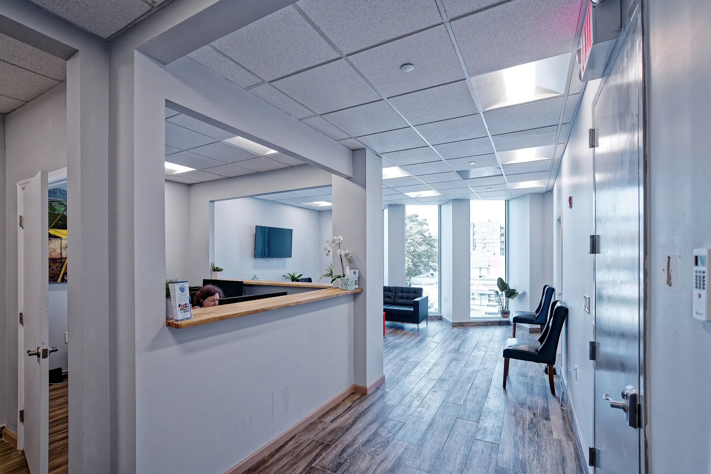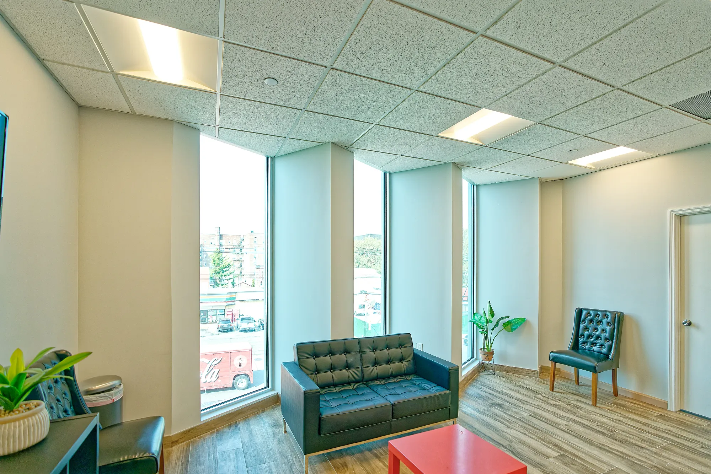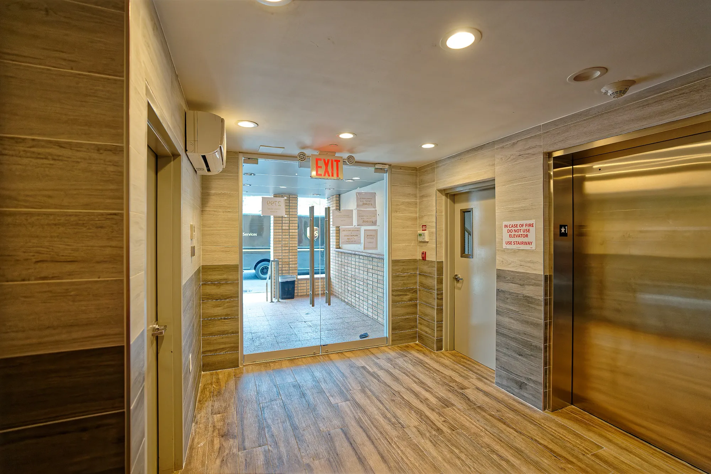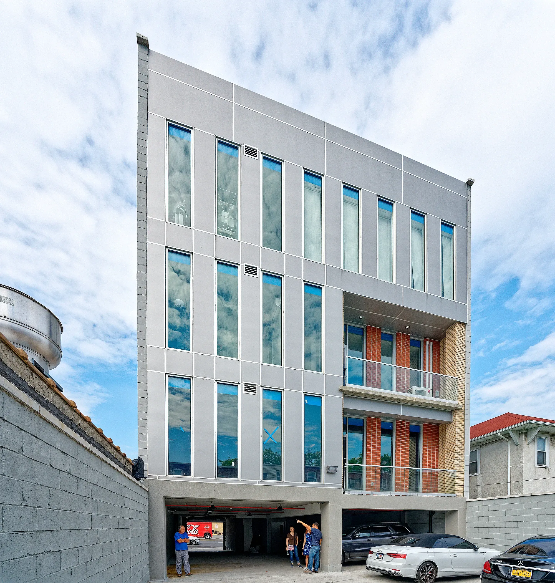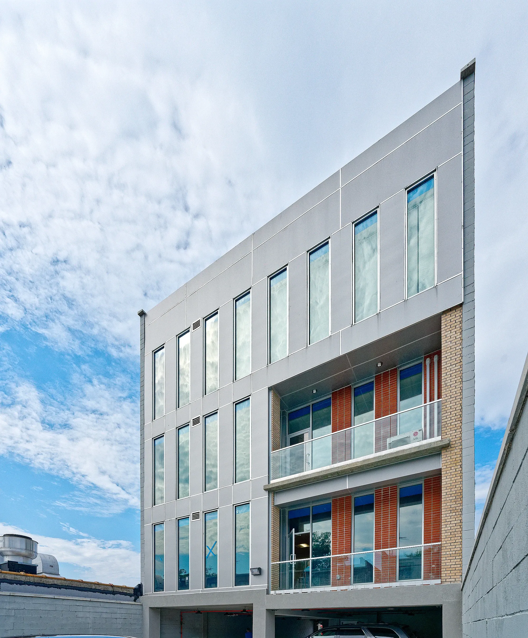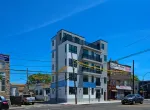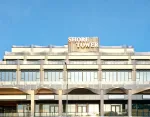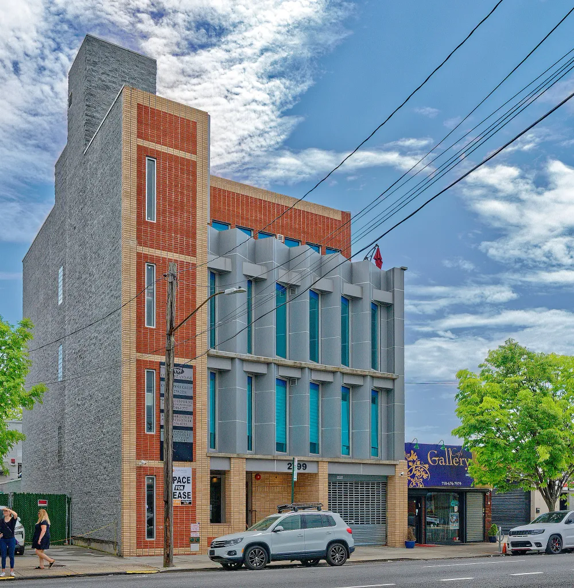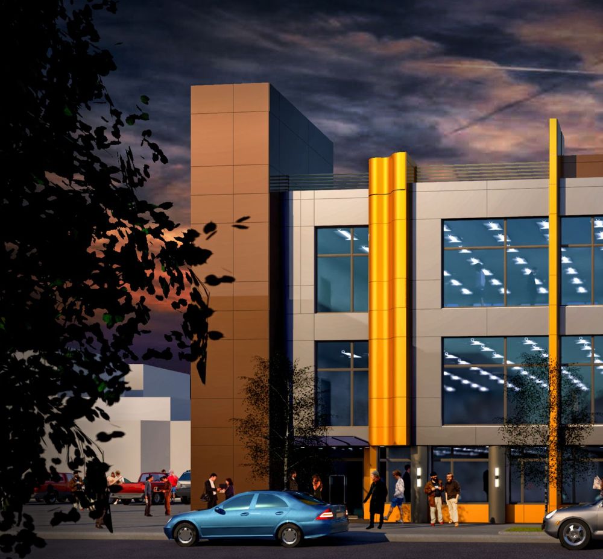Project Characteristics
- Project Scope : Commercial and Community Facility blended use building
- Location : Brooklyn, NY
- Gross Area : 18,000 s.f.
- Budget : $3,000,000
- Date of inception: 2015
- Date of completion: 2018
- Architect of Record: Corporate Design of America
- Contractor: Metrotech Construction
- Engineers: Levin Engineering MEP, LK Bureau Structural
- Project Lead: Julia O. Rata
- Photography: Autograph Architecture
Description
To catch the most of the sun from the South side, the windows of the upper stories are turned at a 45 degree angle. The light reflecting off of the interior walls is directed deeper into the core of each space. Parking is hidden at the rear of the site accessible through a driveway corridor, leading to a sleek rear facade with a niche of balconies. The building now houses medical offices with natural finish interiors.
