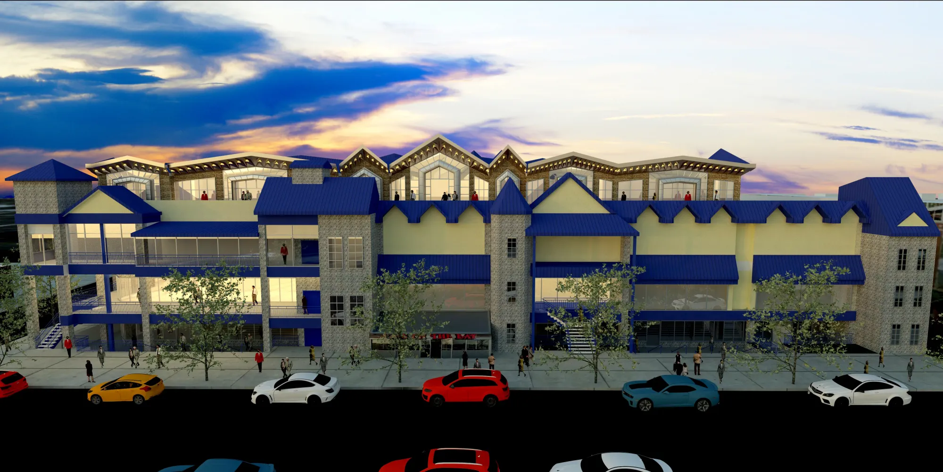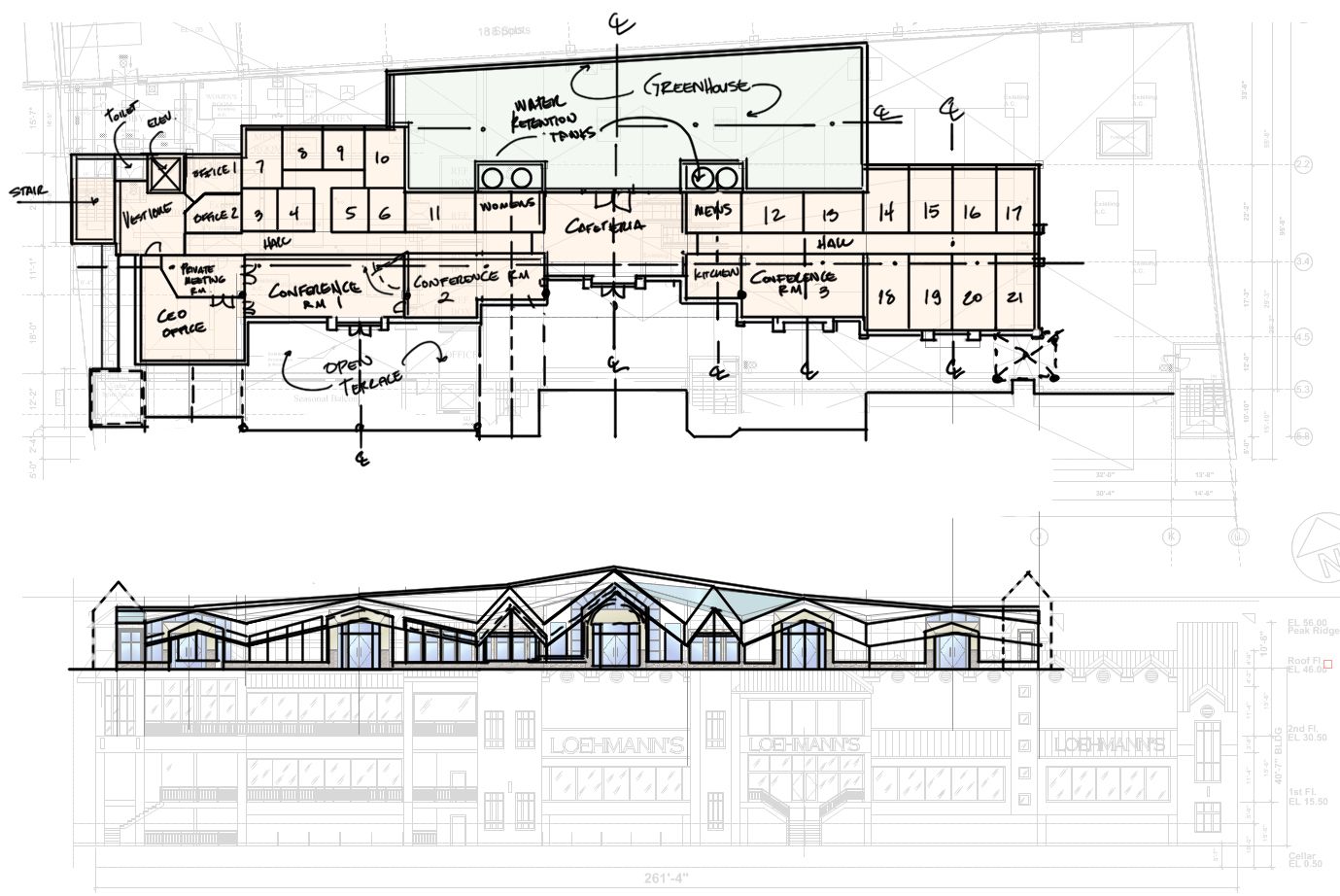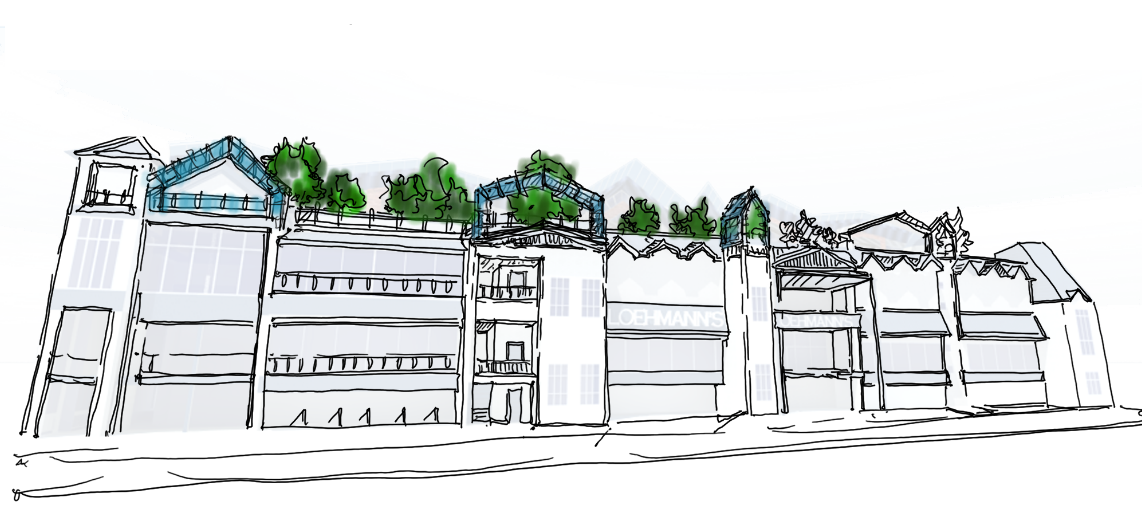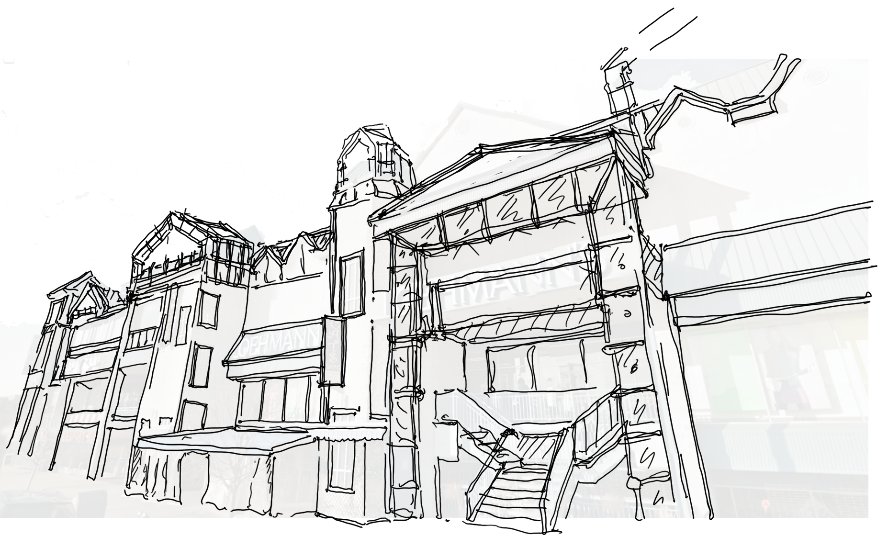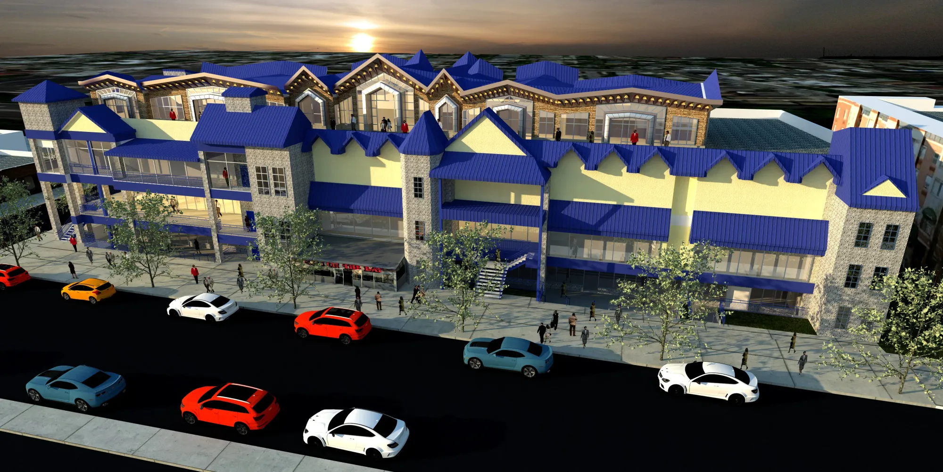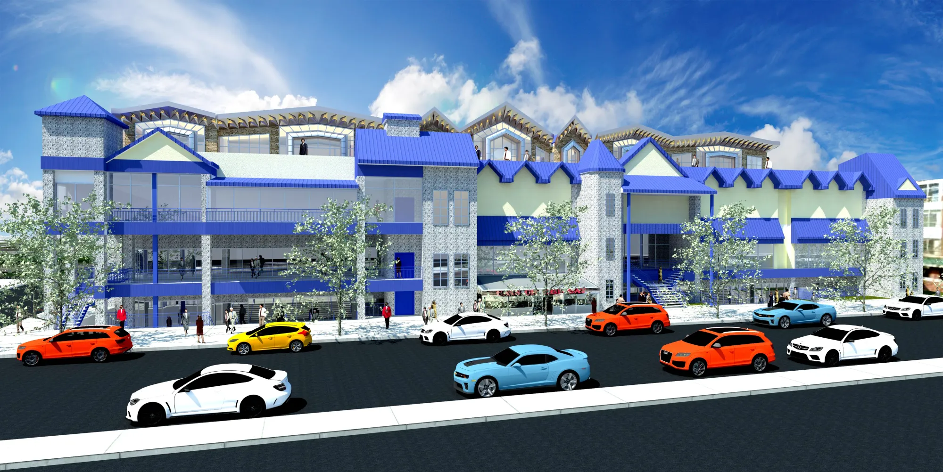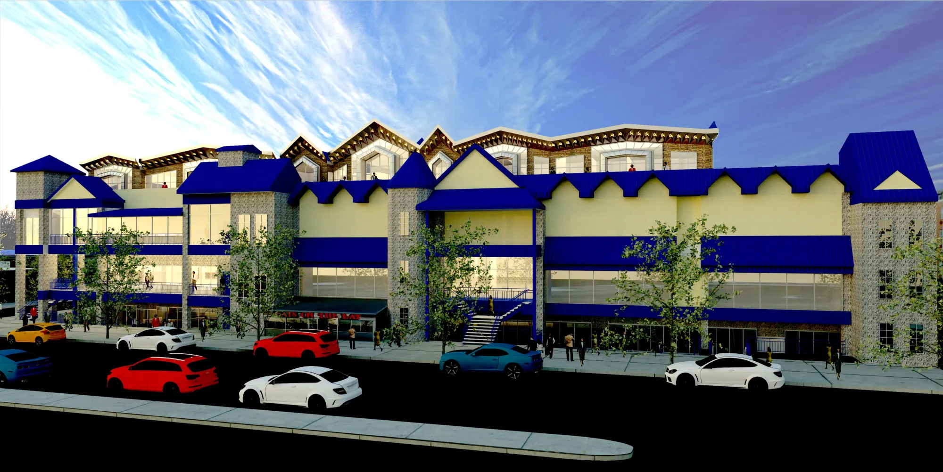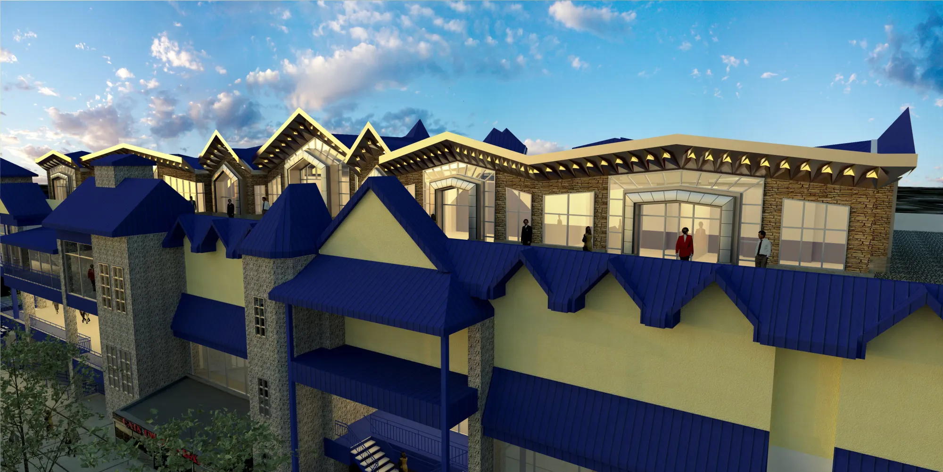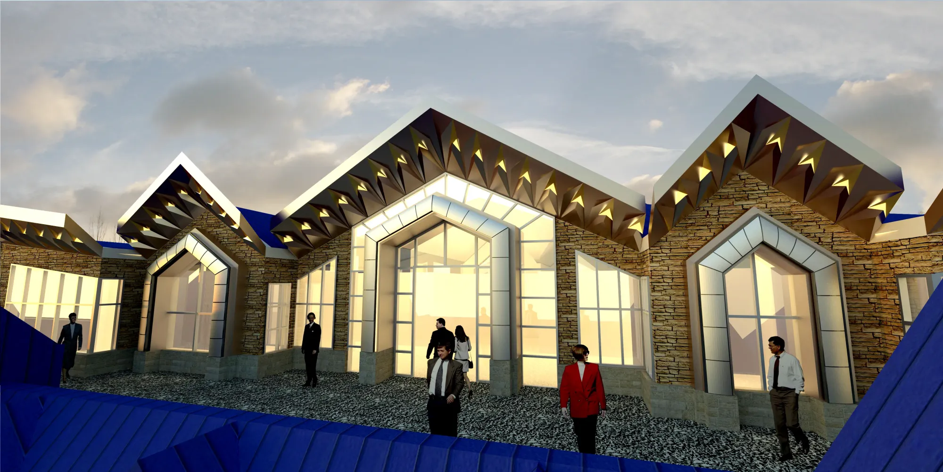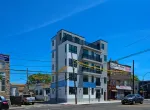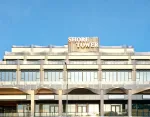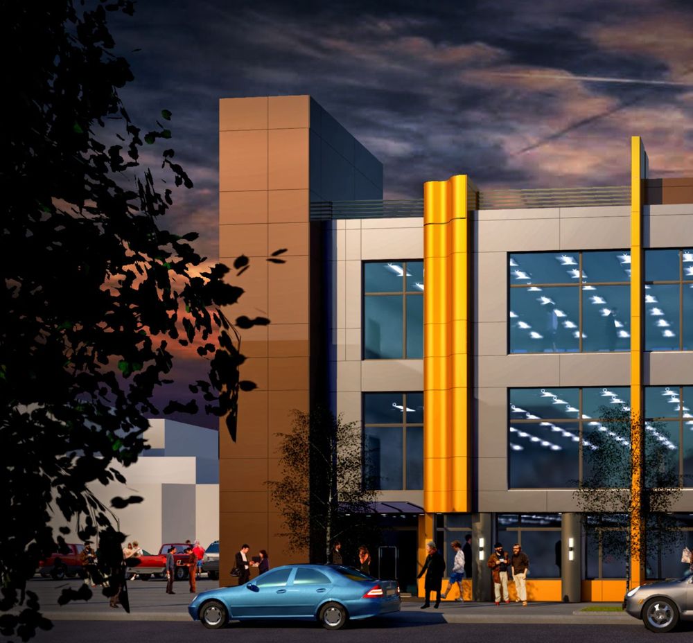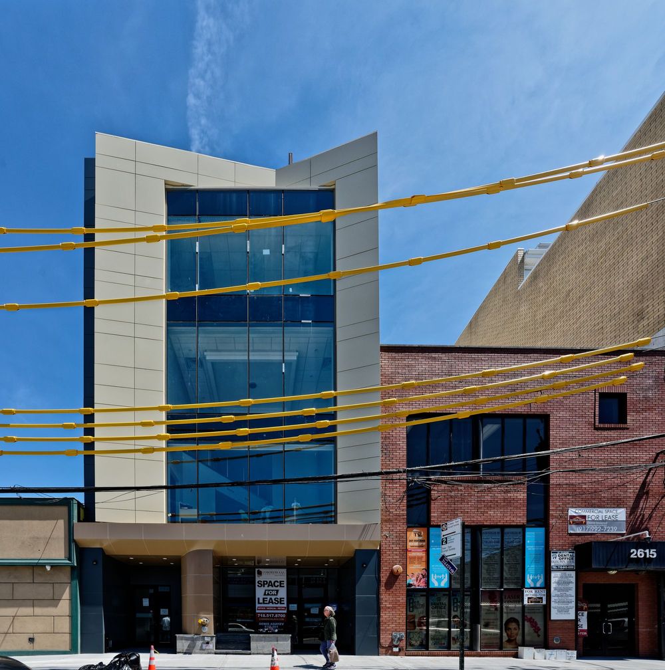Project Characteristics
- Project Scope : Addition of rooftop office spaces to supplement existing stores of the plaza
- Project Type : Rooftop addition/ alteration
- Location : Brooklyn, NY
- Gross Area : 70,000 s.f.
- Budget : N/A
- Date of inception: 2014
- Date of completion: N/A
- Architect of record: Corporate Design of America, P.C.
- Engineers: N/A
- Project Lead: Samuel B Derenboim
The conceptual addition to the existing plaza was to play off of the building's roofline and emphasize it by visually extending the roof peaks of the new office spaces. Looking from across the bay, the building's new one story 15 ft tall addition would resemble a glowing crown at night. Housing much needed offices and common employee areas, along with spaces for lectures and event gatherings, would inherently arouse more pedestrian traffic throughout most hours of the day and evening. Being a commercial strip facing the Bay, the rooftop space would create a safer neighborhood, with addition of lighting, providing people with spaces to gather, spend time at, and enliven the sidewalk pedestrian traffic.
While the existing building has suffered the damages from Hurricane Sandy in 2013, it's had a rough time bringing the existing businesses back to life. However, with new stores and restaurants slowing breathing new life into it, there may be a chance that the proposed addition will be implemented in the future.
