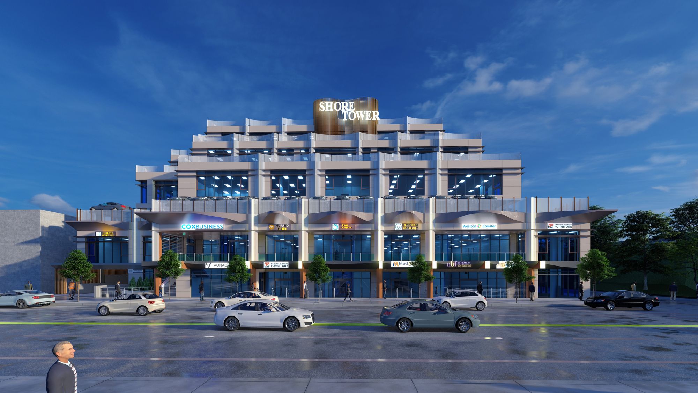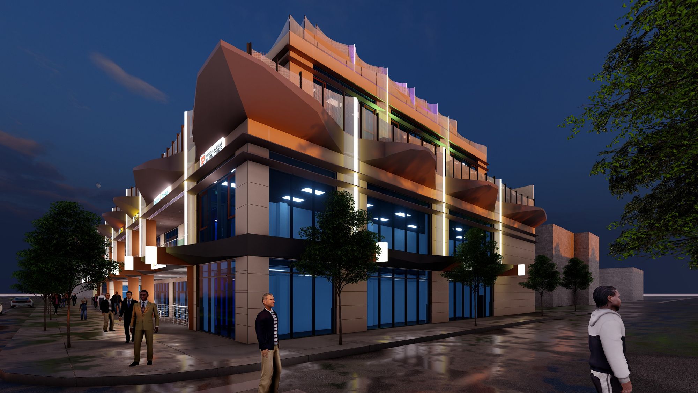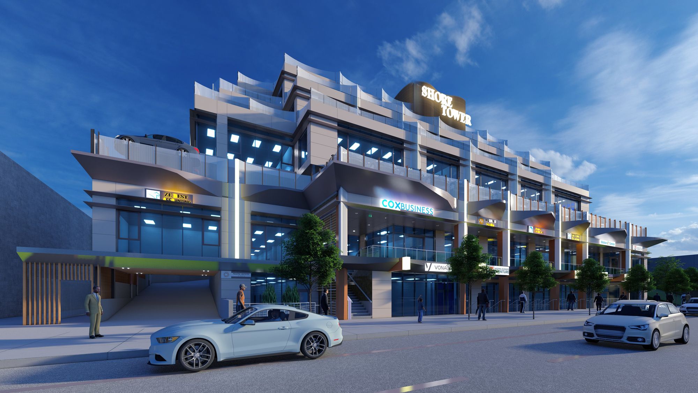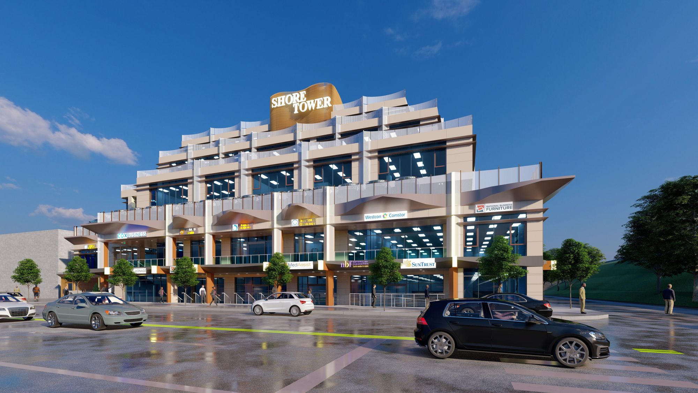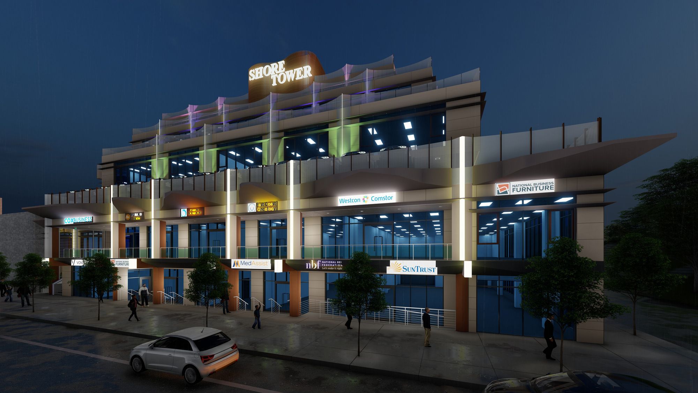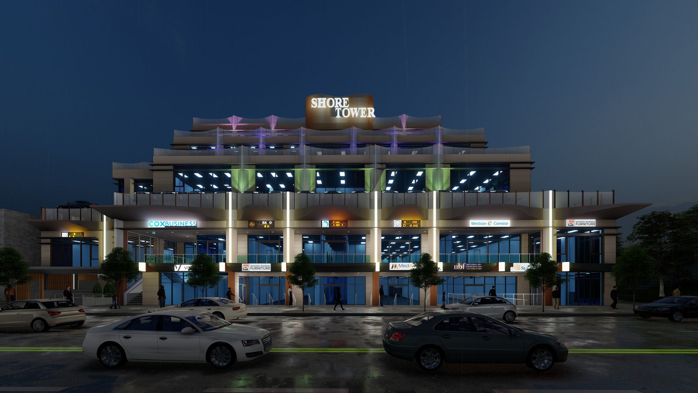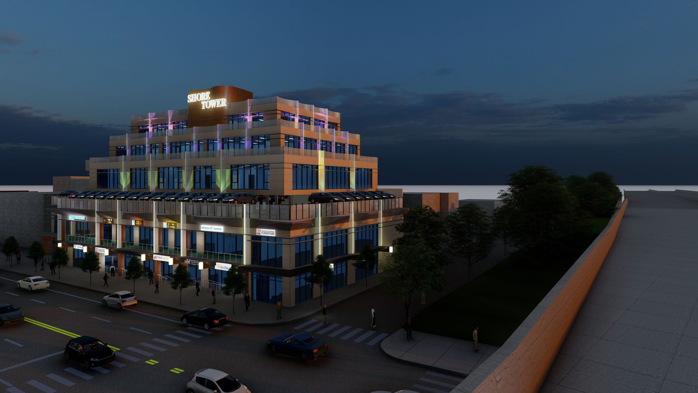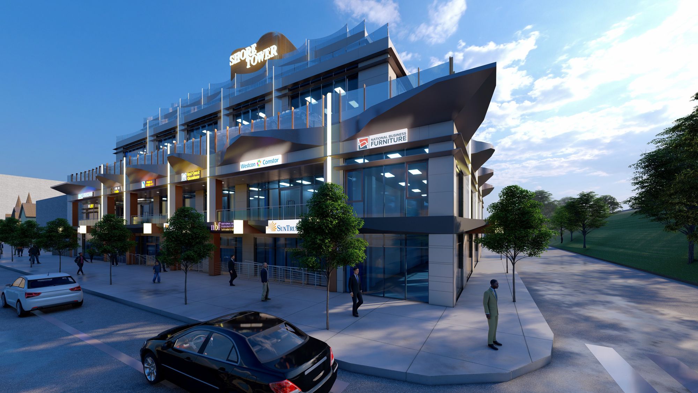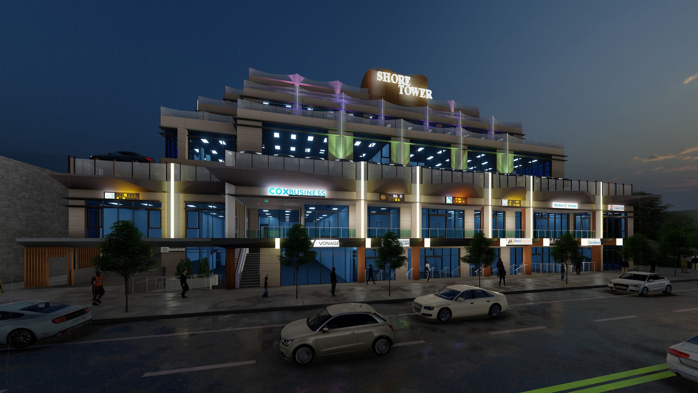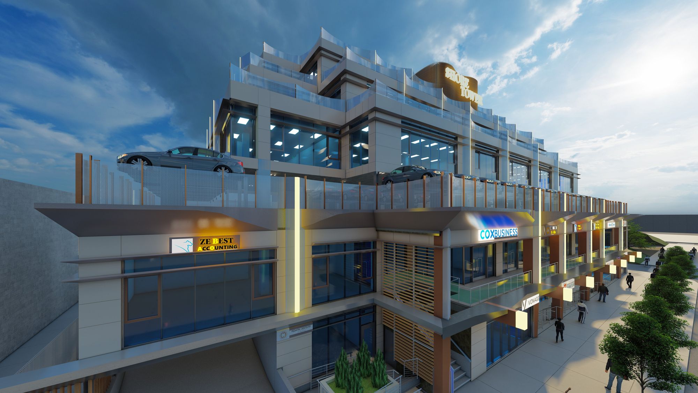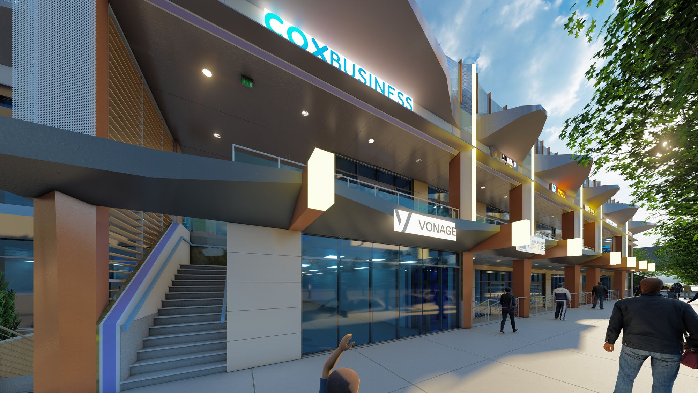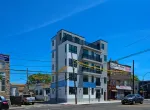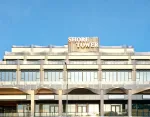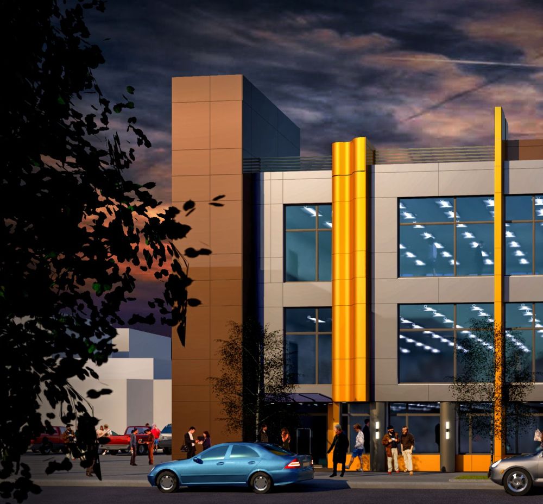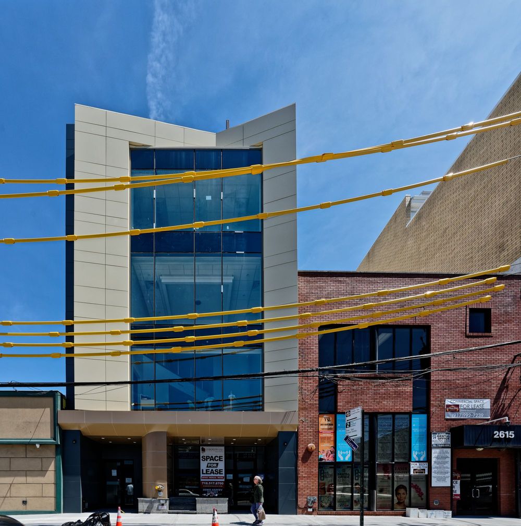Project Characteristics
- Project Scope : Business uses mixed with Ambulator Diagnostic medical centers and blended daycare and civic uses with 2nd Floor parking
- Project Type : New Building
- Location : Brooklyn, NY
- Gross Area : 82,000 s.f.
- Budget : $12,000,000
- Date of inception: 2019
- Date of completion: Under Construction
- Architect of record: Corporate Design of America, P.C.
- Engineers: S.E.T. Engineering
- Project Lead: Samuel B Derenboim
Project Description
As with many things in life, the end of one building can often lead to the creation of another. In the wake of Hurricane Sandy, the existing medical office of this site was flooded, abandoned and eventually sold in 2014. In the event of the former disaster, the client purchased the land with the desire of maximizing the potential allowable floor area of the building to be designed.
The existing lot was fairly complex being situated and bound by a residential district on 2 sides and bound by two different street requiring a fairly complex set of front rear and side yard set backs due to the required sky exposure planes governed in the Commercial overlay district of this south Brooklyn site.
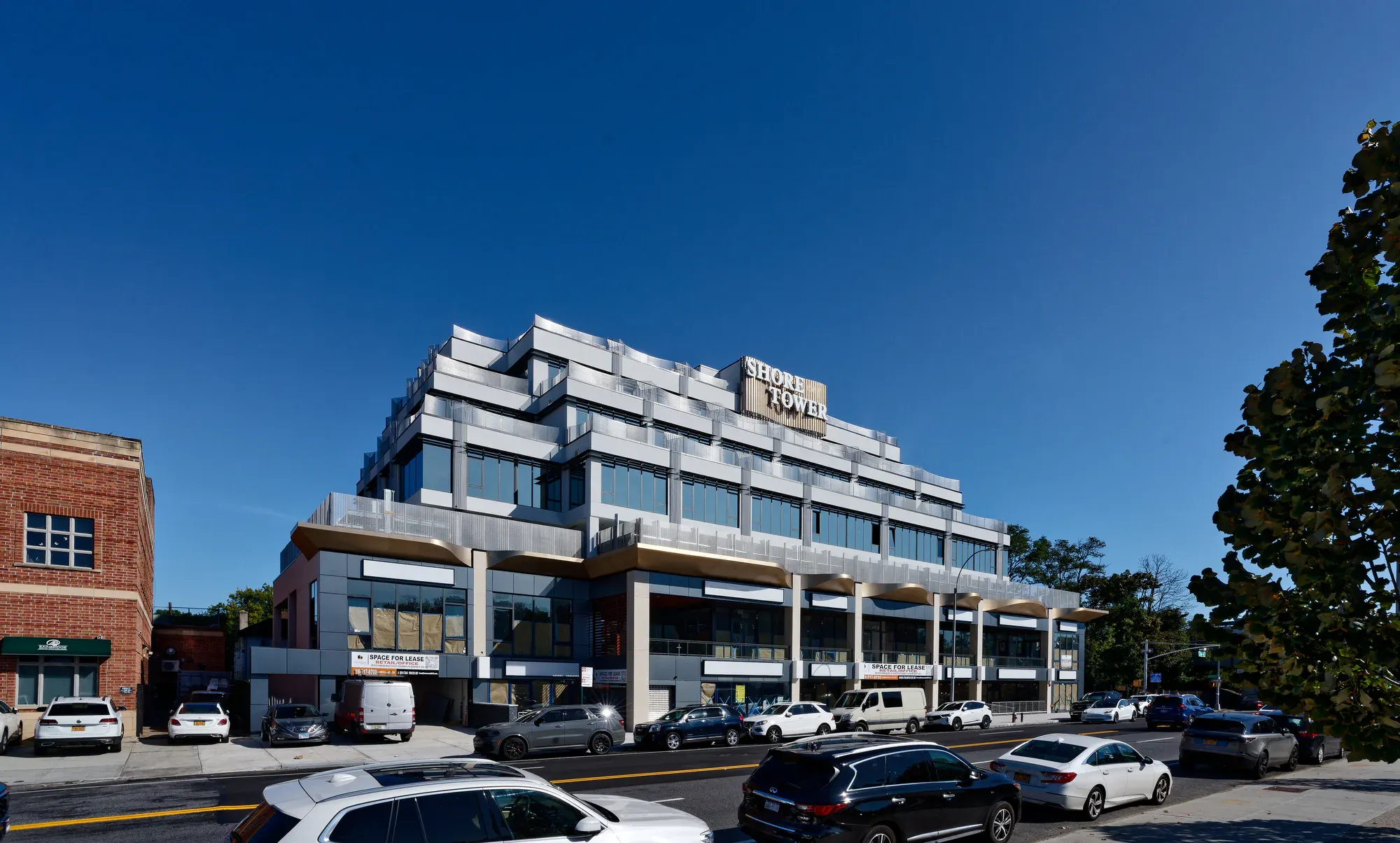
The event of hurricane sandy was not without its benefits. After the 2012 100 year storm, the FEMA flood maps were revised and requirements for elevation datums were changed from NGVD (National Geodetic Vertical Datum) to NAVD (North America Vertical Datum). Supplementary to changes in datum requirements, additional bonuses were given to buildings that elevated above the flood plane elevation. This particular project took advantage of these regulations as all bulk requirements were measured from the new datum instead of grade, allowing for a 3'7 1/2" bonus to height of the building.
In addition, cellar / basement regulations (12-10 definitions) were utilized to provide a plaza below grade - allowing for the entire 1st level to be waived from floor area requirements (a total of more than 18,000 s.f. of bonus area)
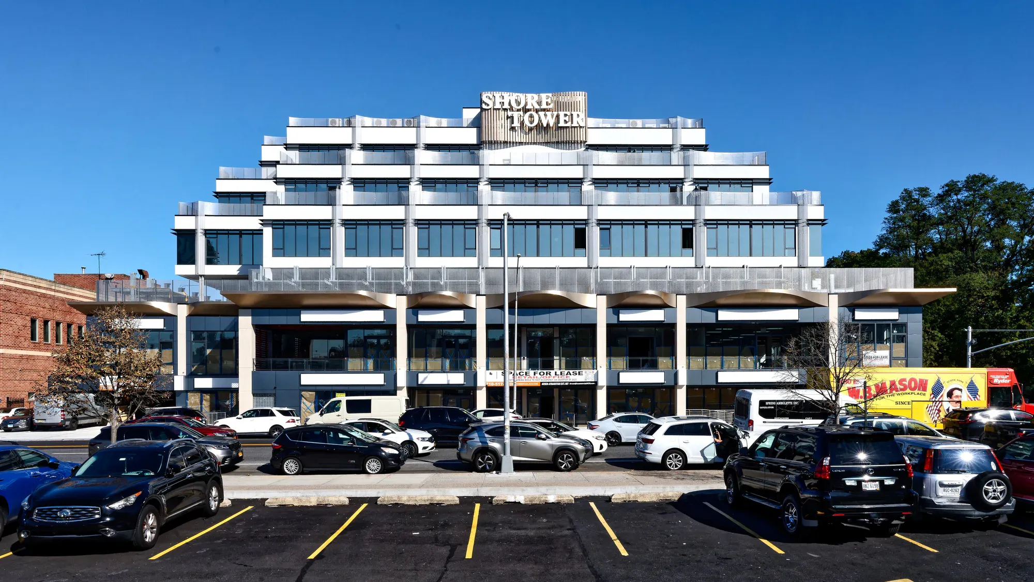
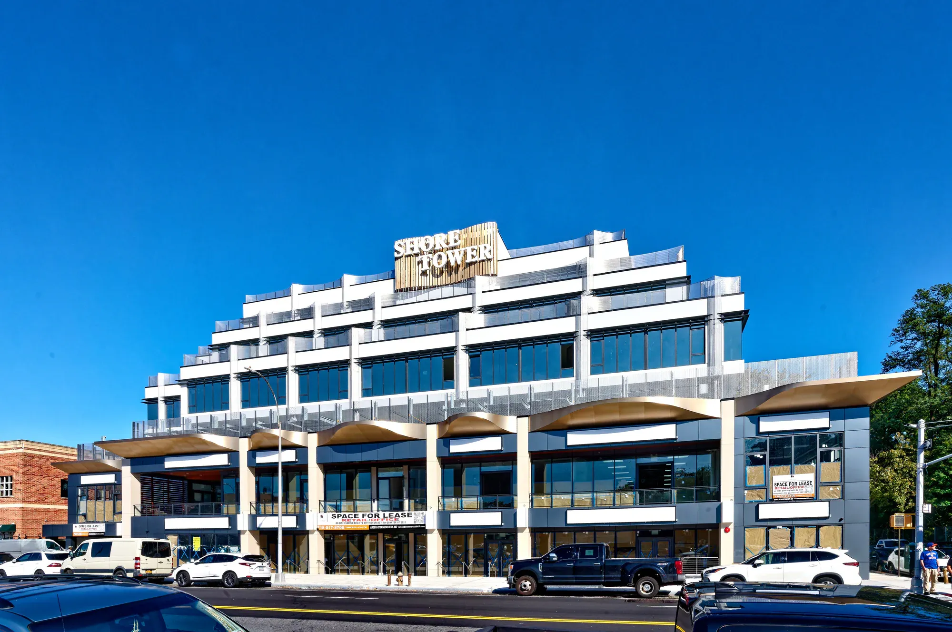
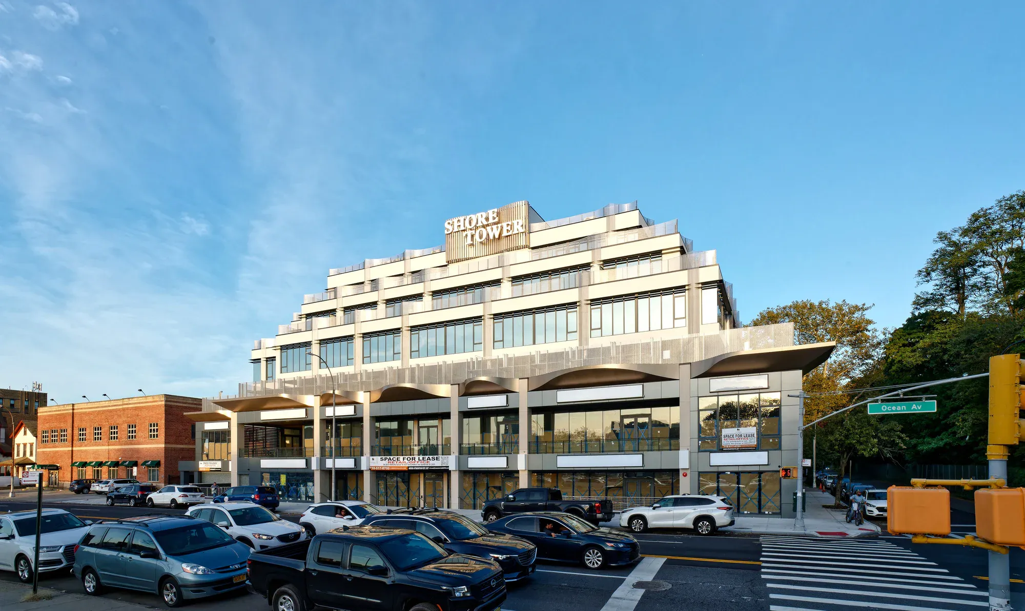
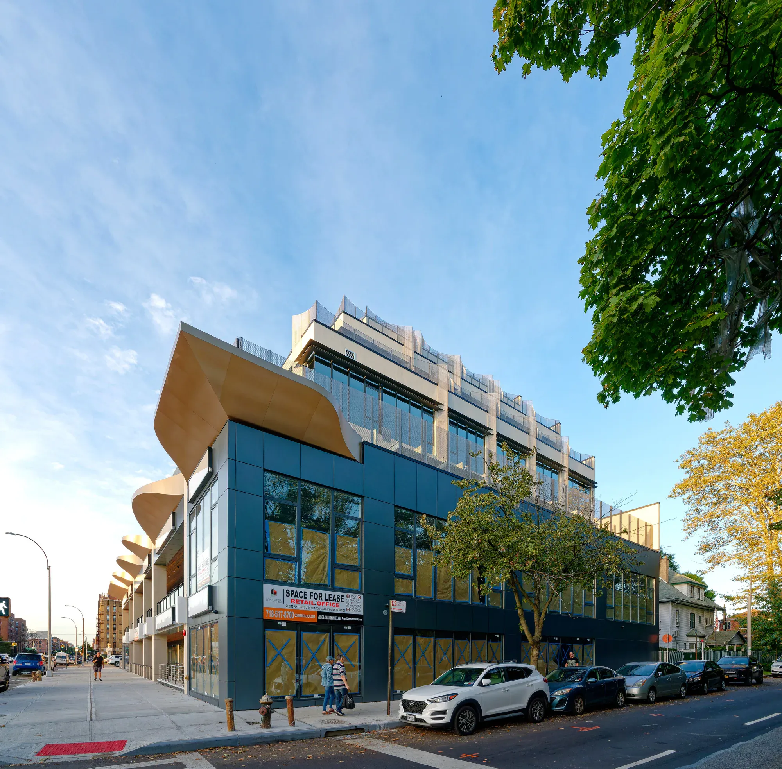
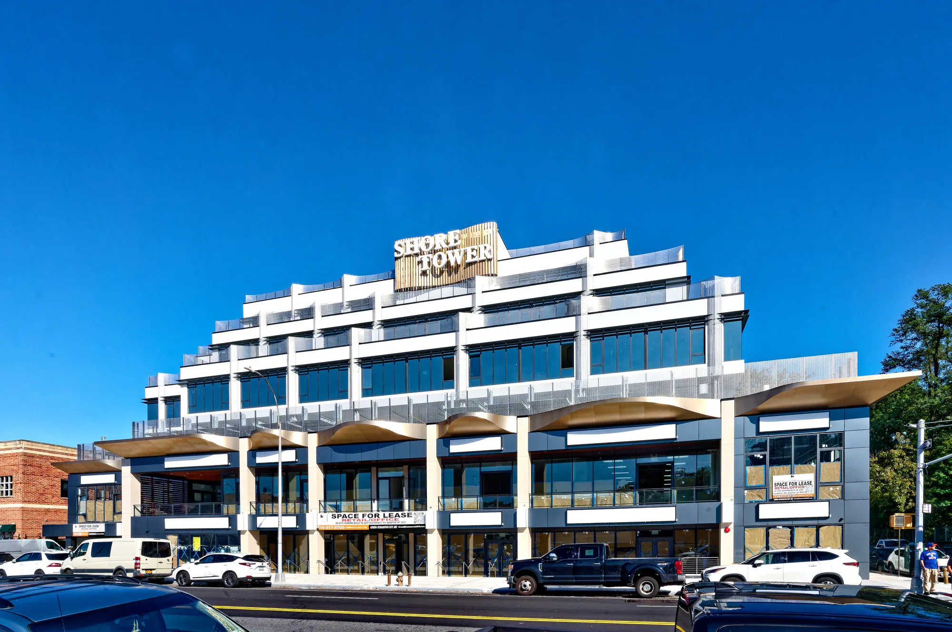
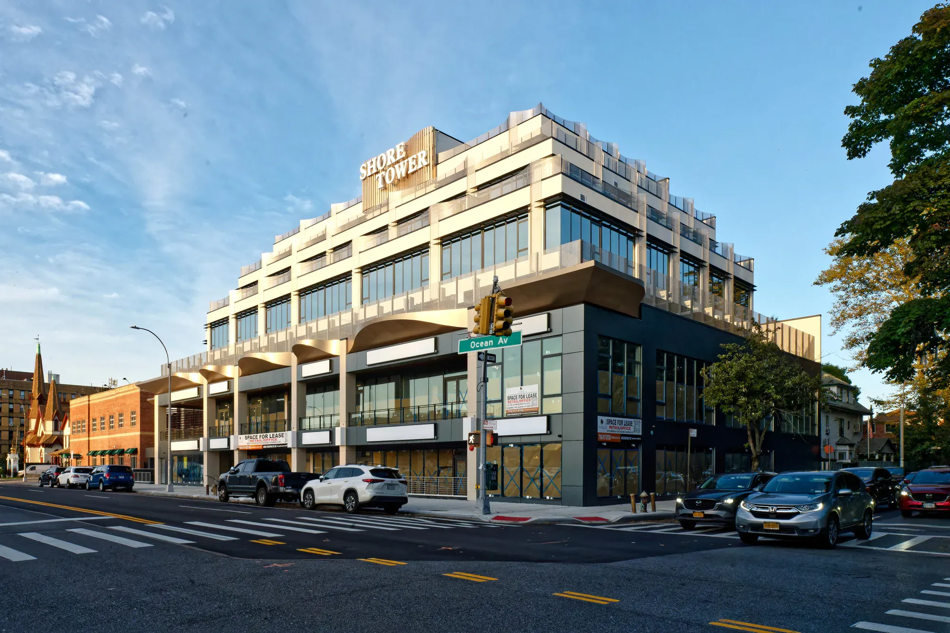
Renderings
