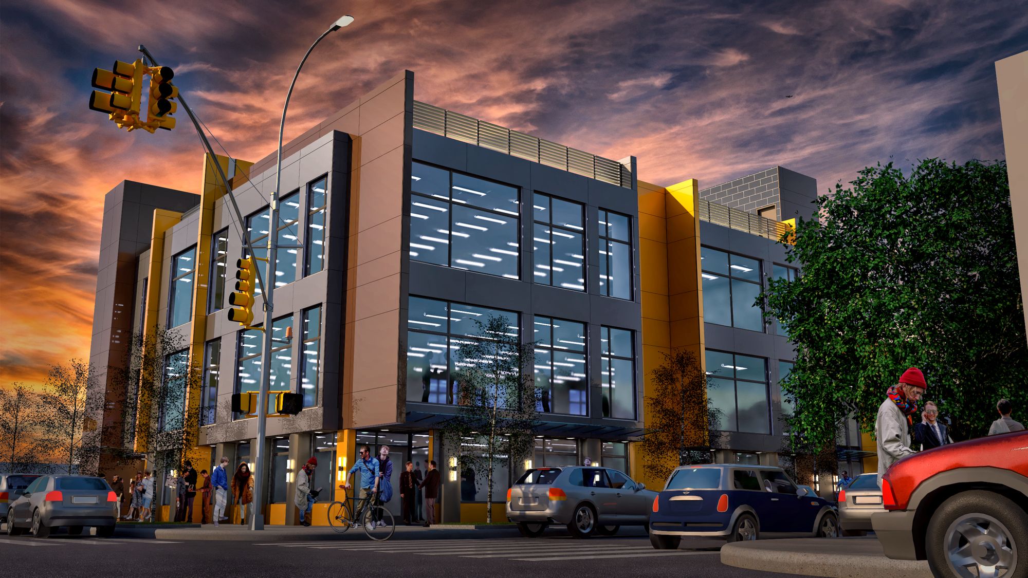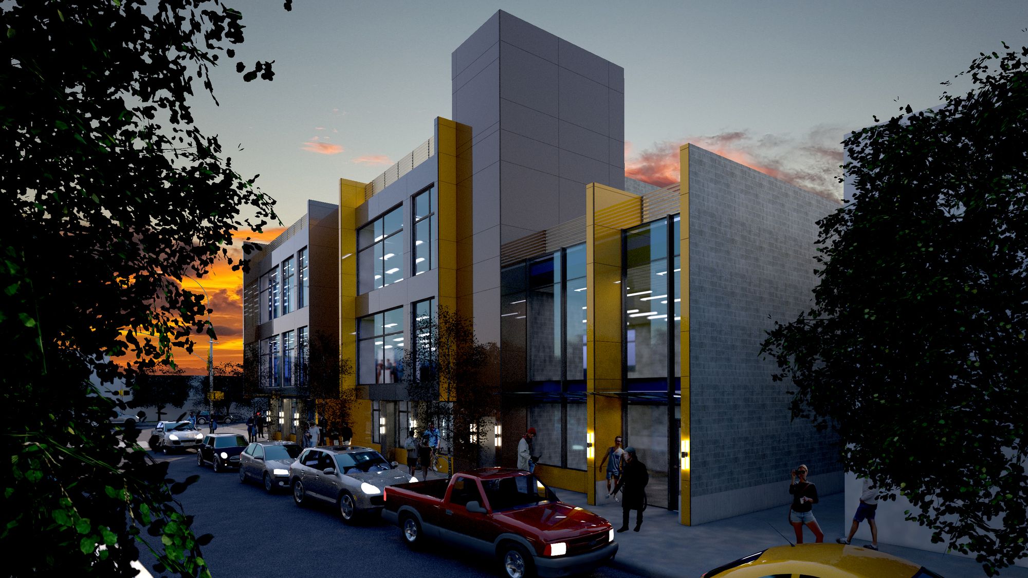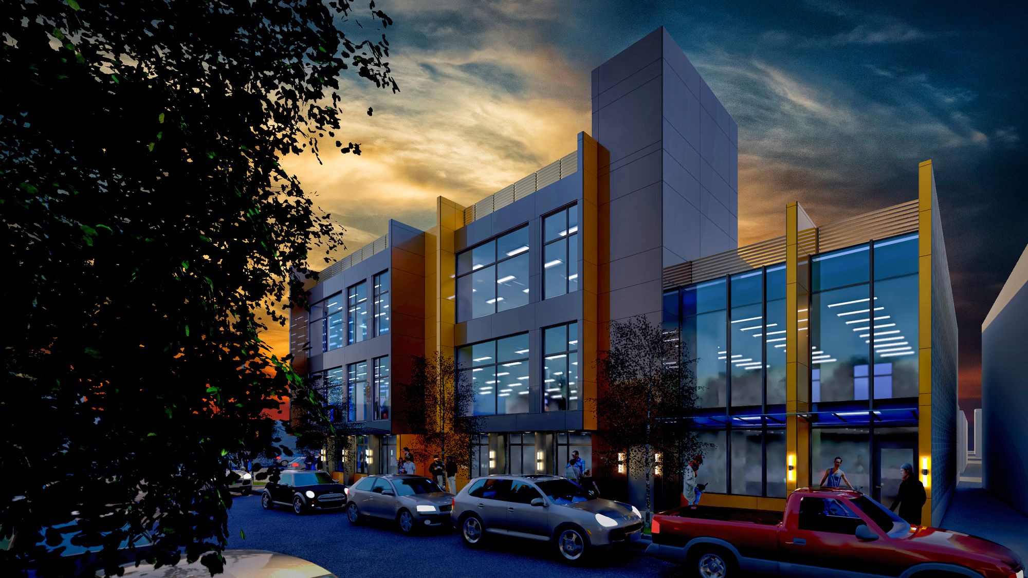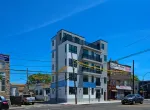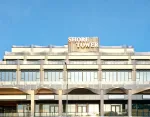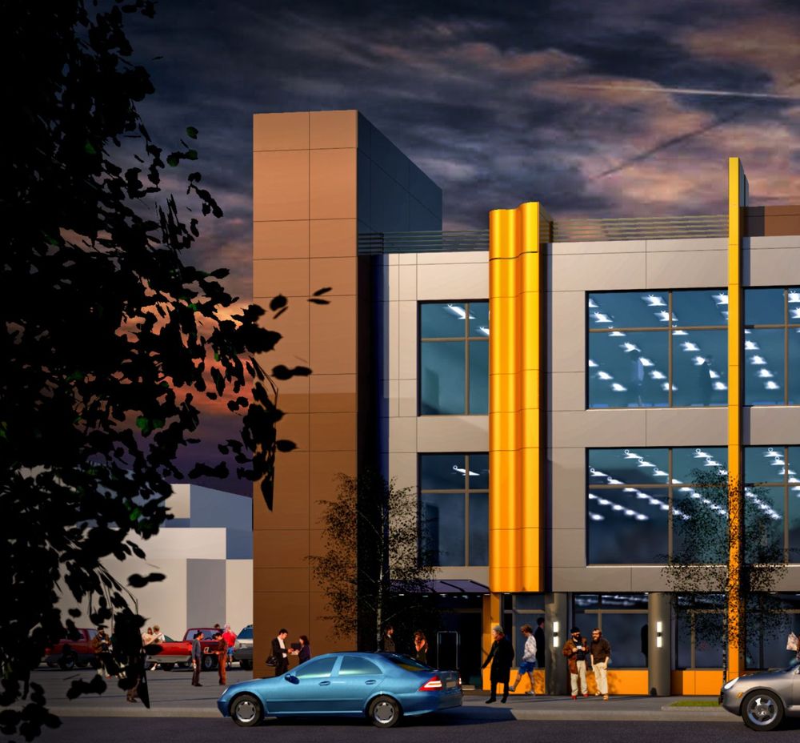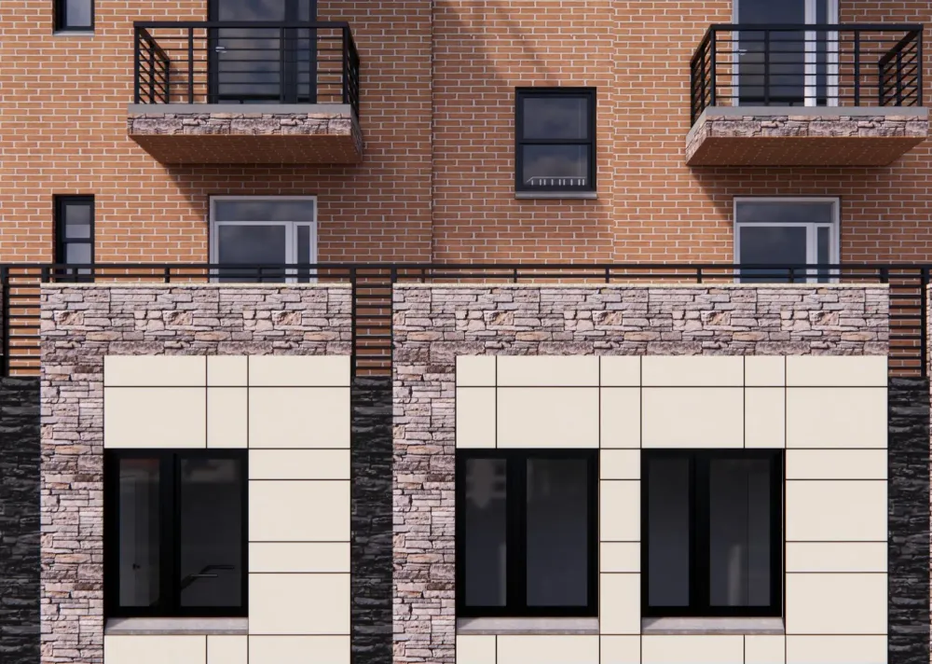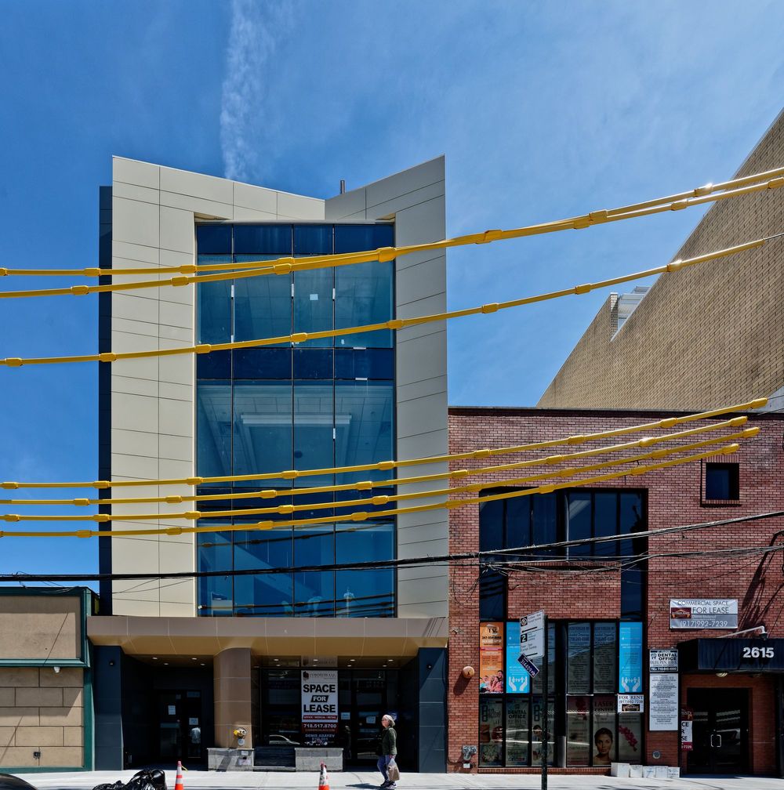Project Characteristics
- Project Scope : Medical and daycare centers
- Project Type : New Building
- Location : Brooklyn, NY
- Gross Area : 20,000 s.f.
- Budget : Withheld
- Date of inception: 2018
- Date of completion: 2023
- Architect of record: Corporate Design of America, P.C.
- Engineers: Levin Engineers - MEP, LK Bureau - Structural
- Project Lead: Samuel B Derenboim
In a progressive corner of bustling South Brooklyn is being built a commercial and community facility complex designed in a timeless style that creates an accent on the dynamic between a daycare facility and a commercial medical center on the ground floor.

