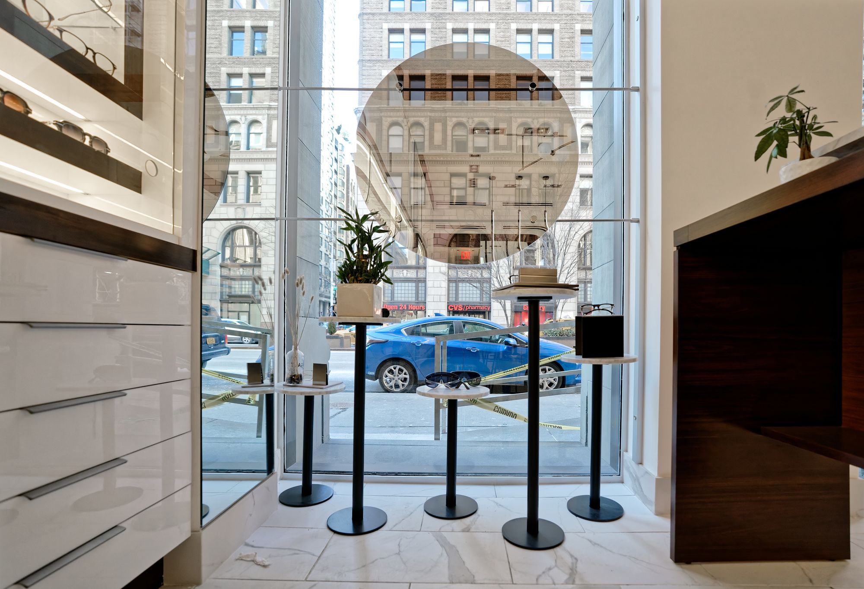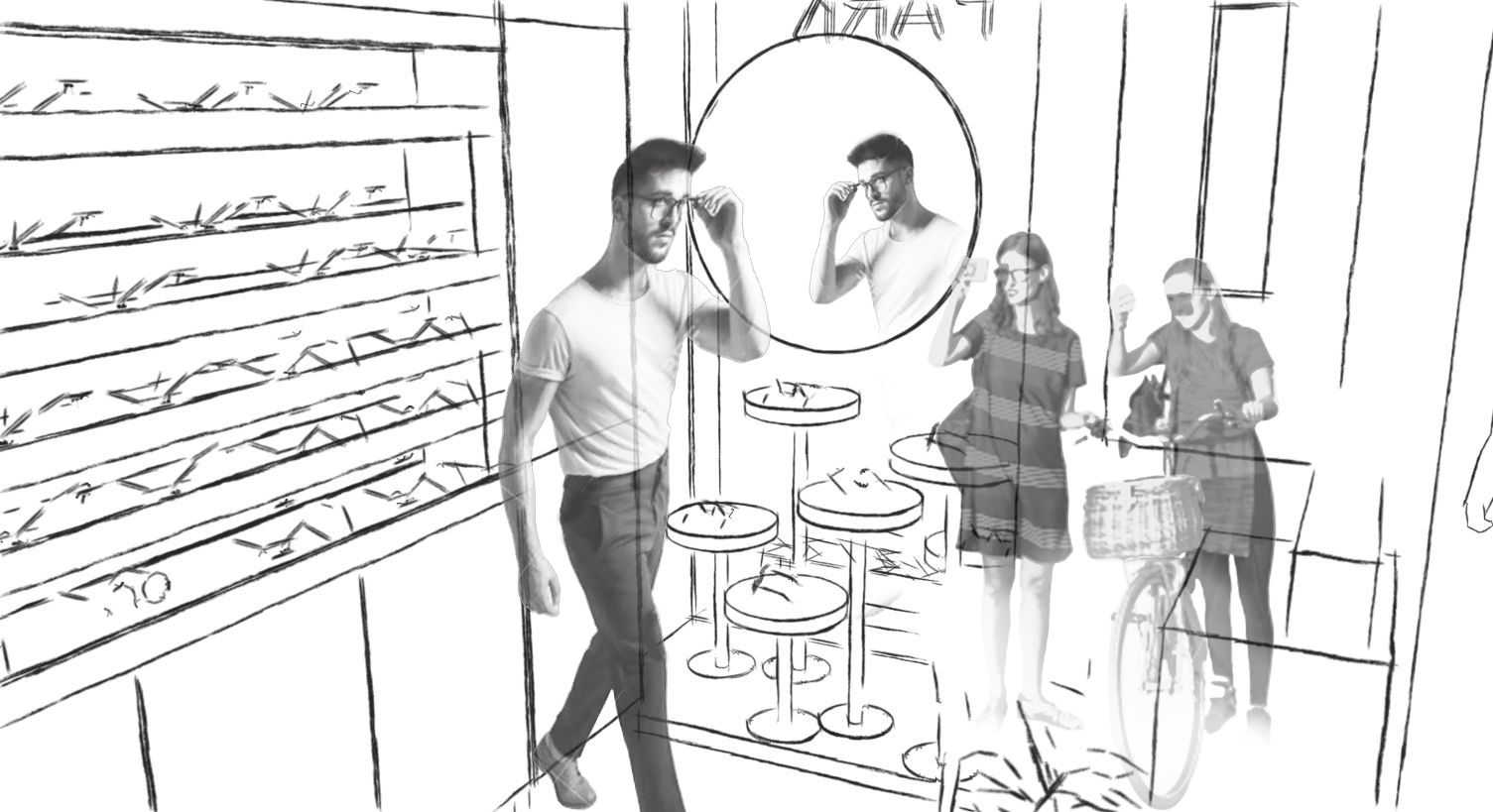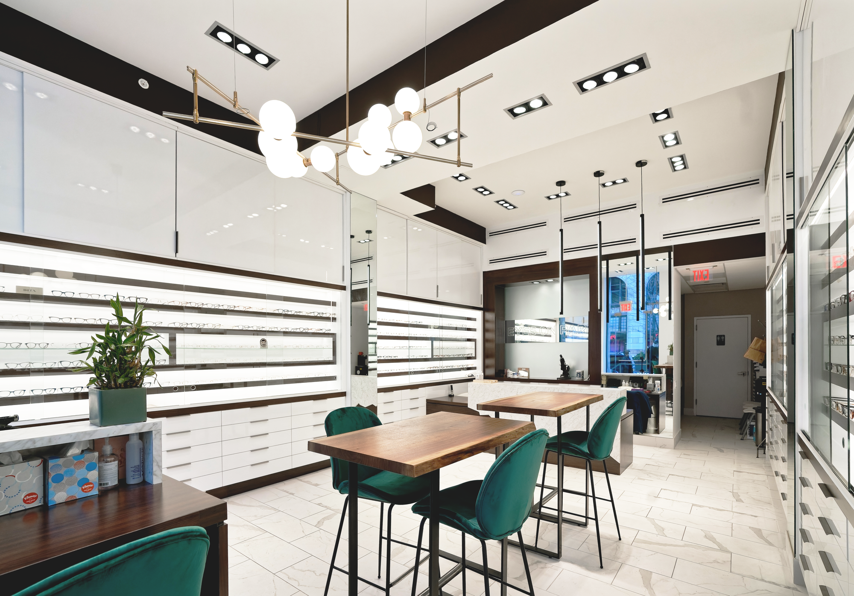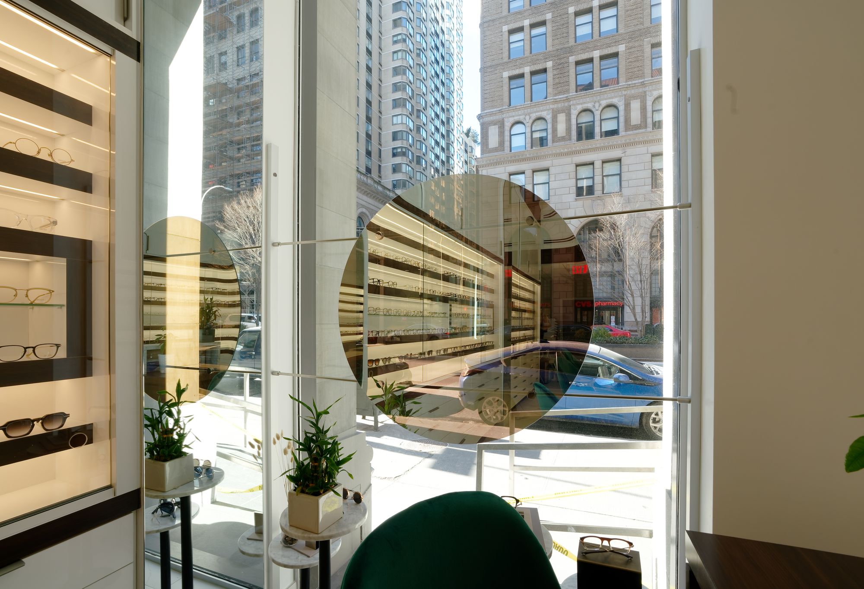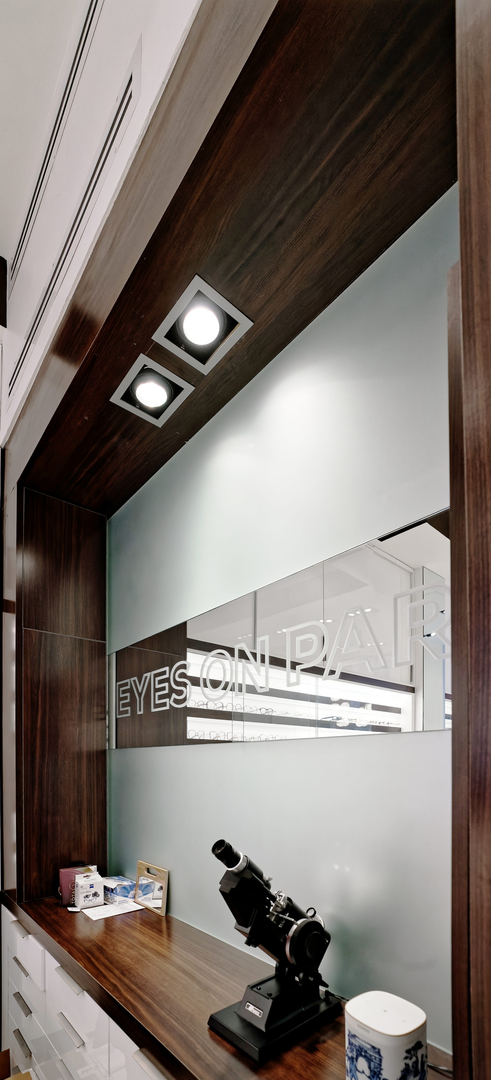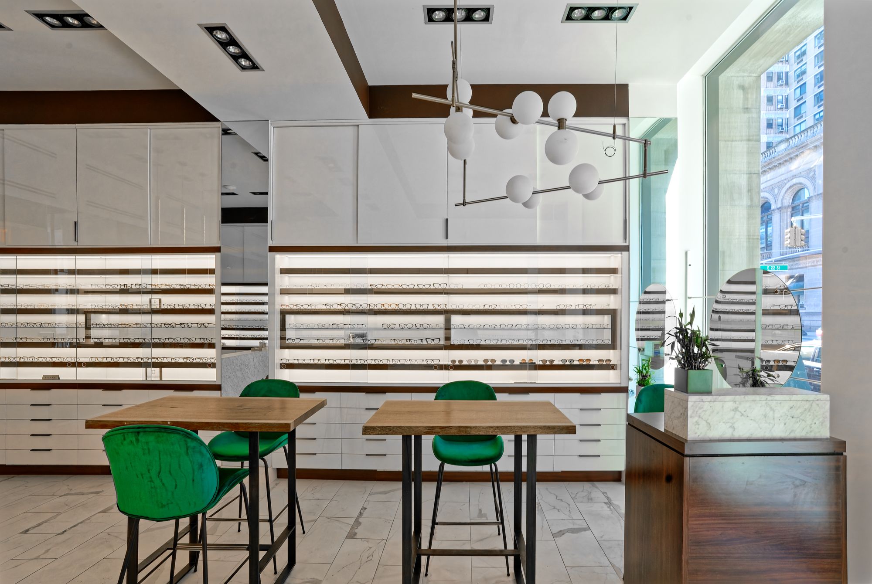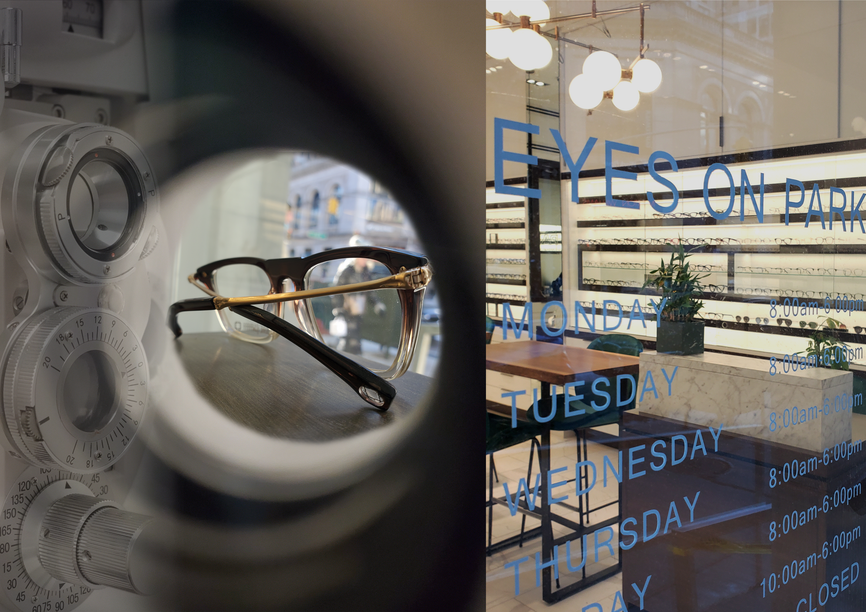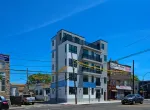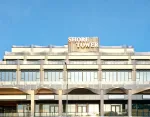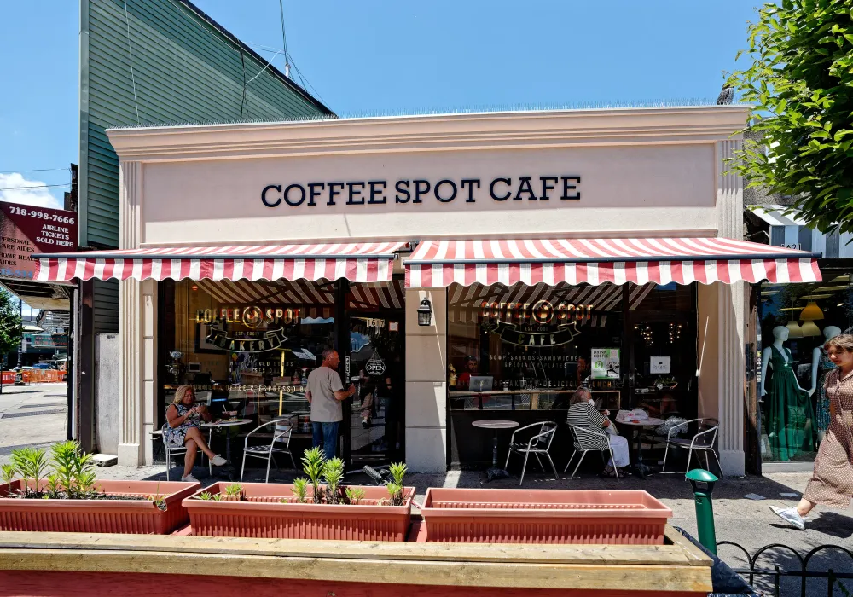Project Characteristics
- Project Scope : Business office/retail uses for optometry office and optical shop
- Project Type : Interior Design, Interior Build-out
- Location : Manhattan, NY
- Gross Area : 719 s.f.
- Budget : $300,000
- Date of inception: 2021
- Date of completion: 2022
- Architect of record: Autograph Architecture, P.C.
- Engineers: Steelcore Engineering P.C.
- Project Lead: Julia Rata, RA
- Photography: Autograph Architecture
Our eyes are our best facial features yet are often taken for granted. To have the beauty of our eyes emphasized and appreciated, we need to adapt to new fashion styles through the help of eyewear. Mutually, the space design for eye care should be planned to cohesively merge eye care treatment with new fashion trends into an organic whole.
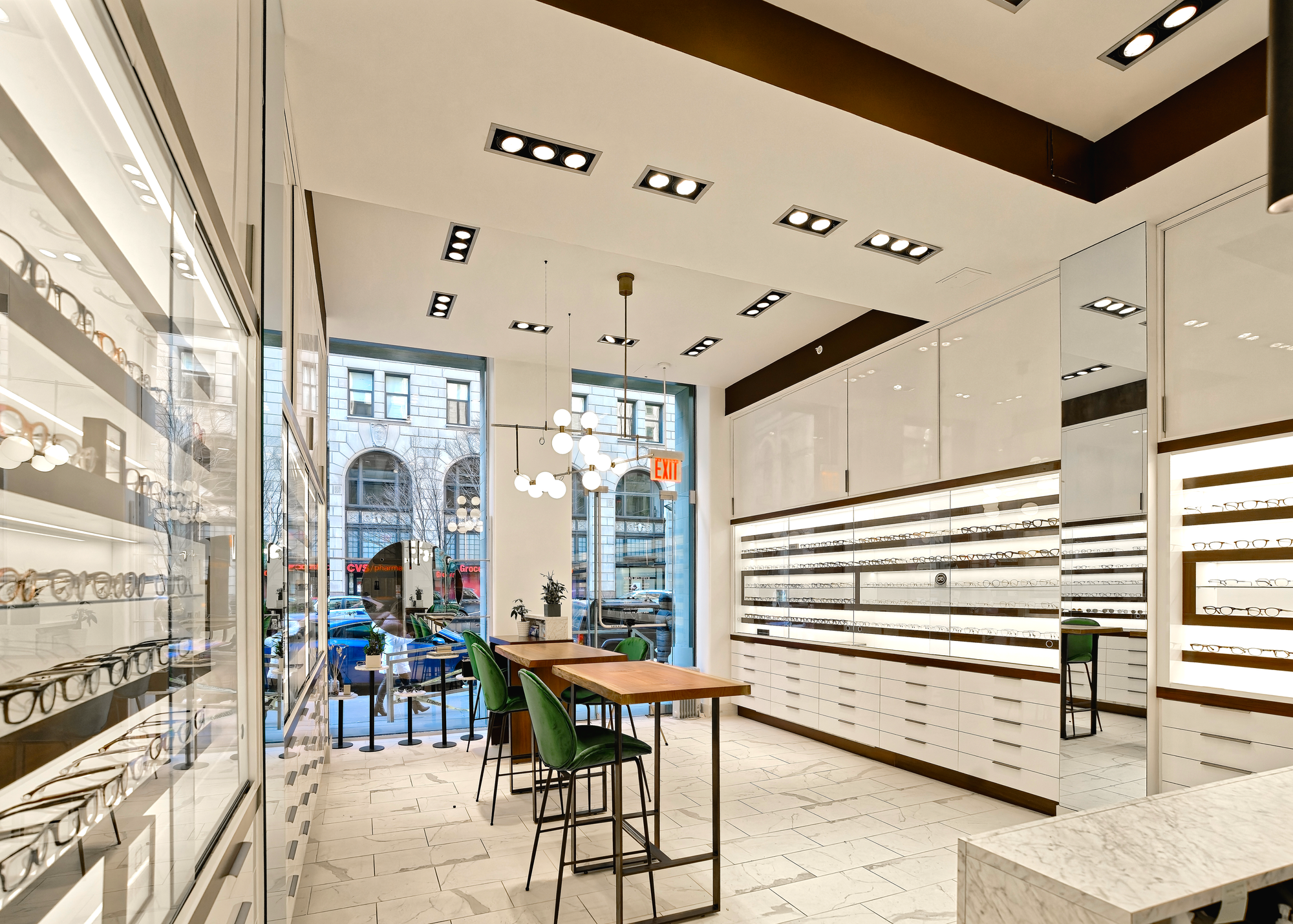
Colloquially named Eyes On Park is meant as a play on words because the store fronts Park Avenue. While the patrons of the store view the street, the inherent question becomes – how can pedestrians take notice of the store itself?
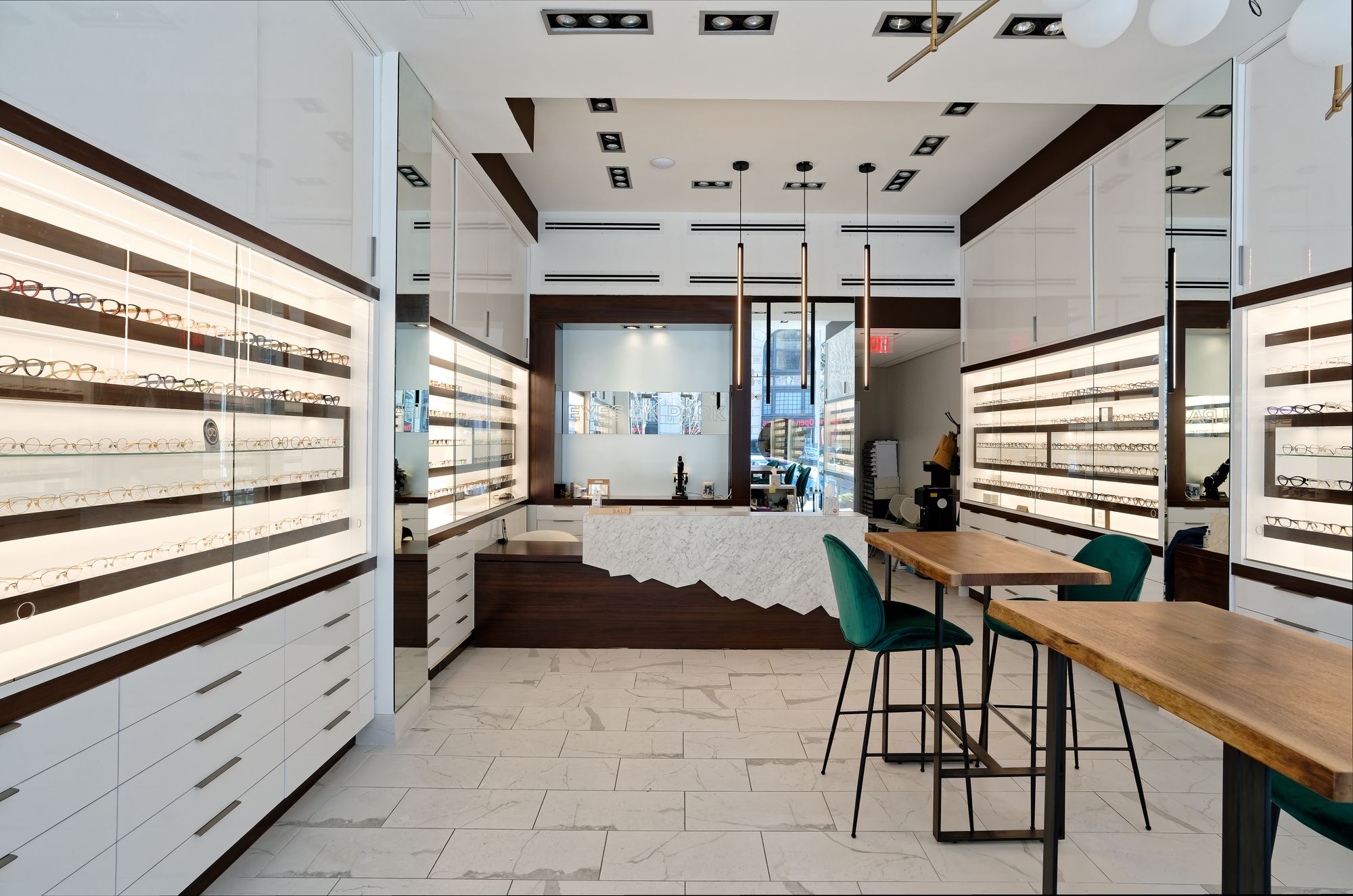
The project commenced as part of the client’s optical office/shop series named according to the streets they are facing. The high-end design boutique was to house luxury products in conformity with the area’s customer base and was an opportunity to establish itself as the client’s flagship location.
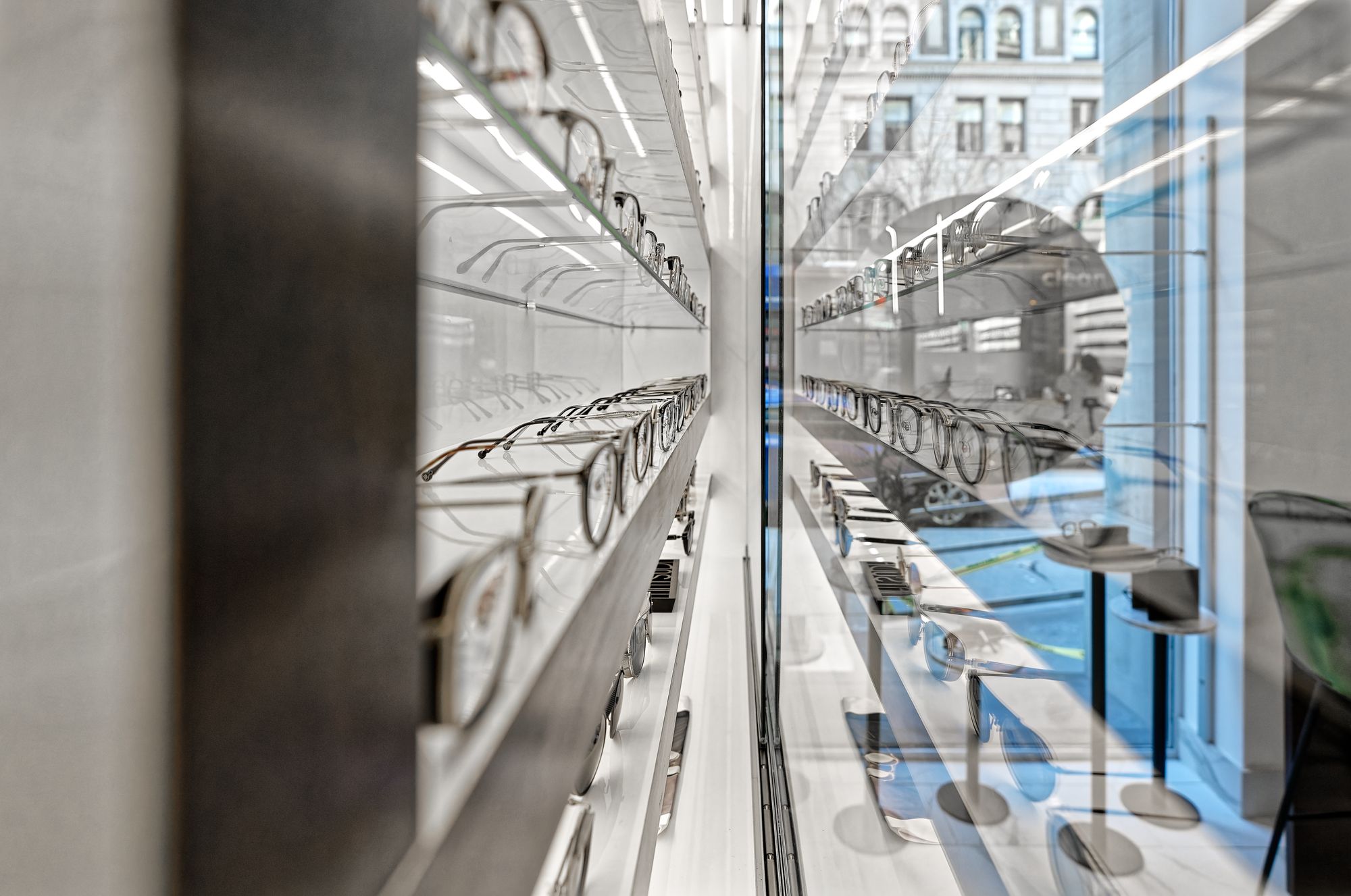
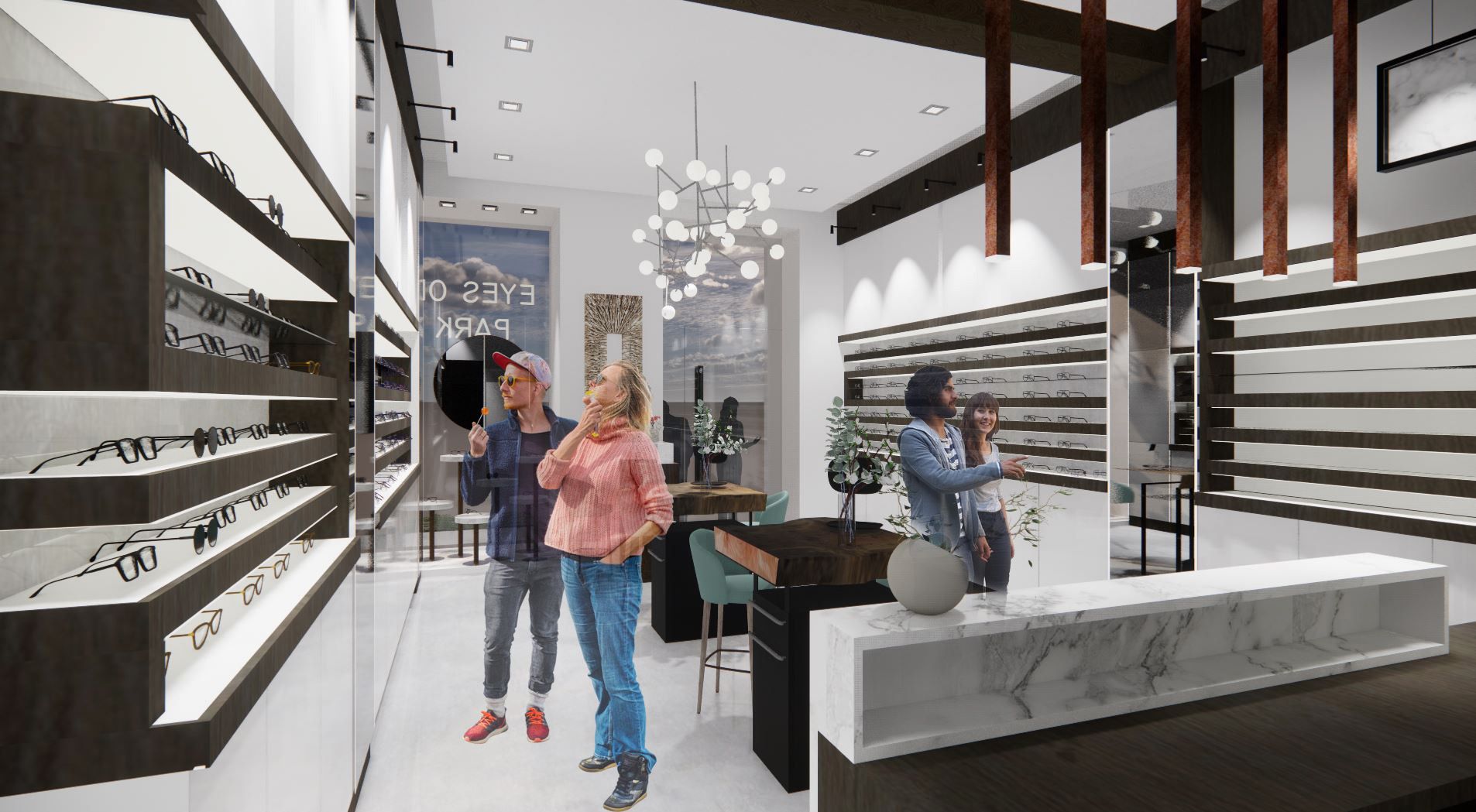
The objective behind the project was to portray the idea that eyewear is a threshold through which we see others and how others see us through the method of design - the patrons being the focal point themselves in addition to merchandise when viewed by pedestrians outside. On the inside, the attention then is directed toward the merchandise for the patrons, and comfortable working offices for medical professionals.
