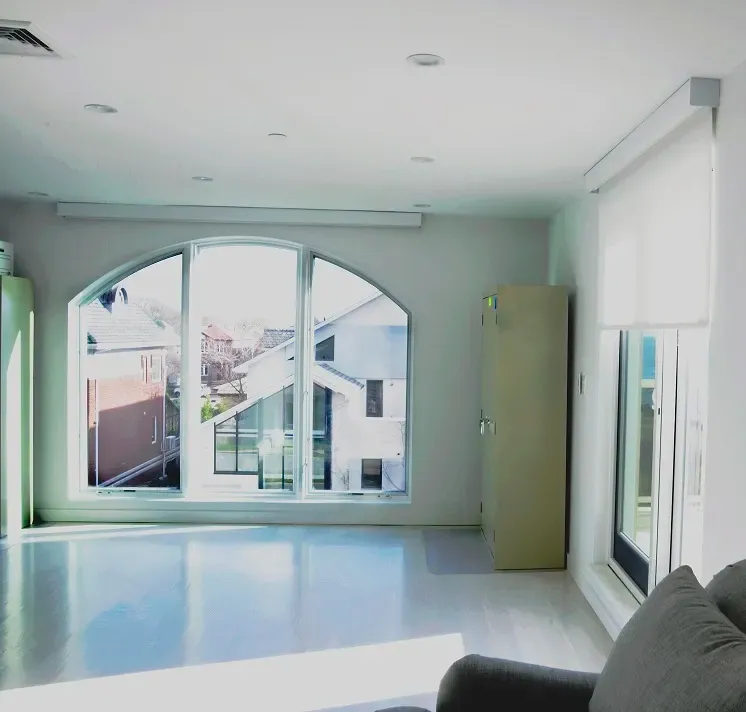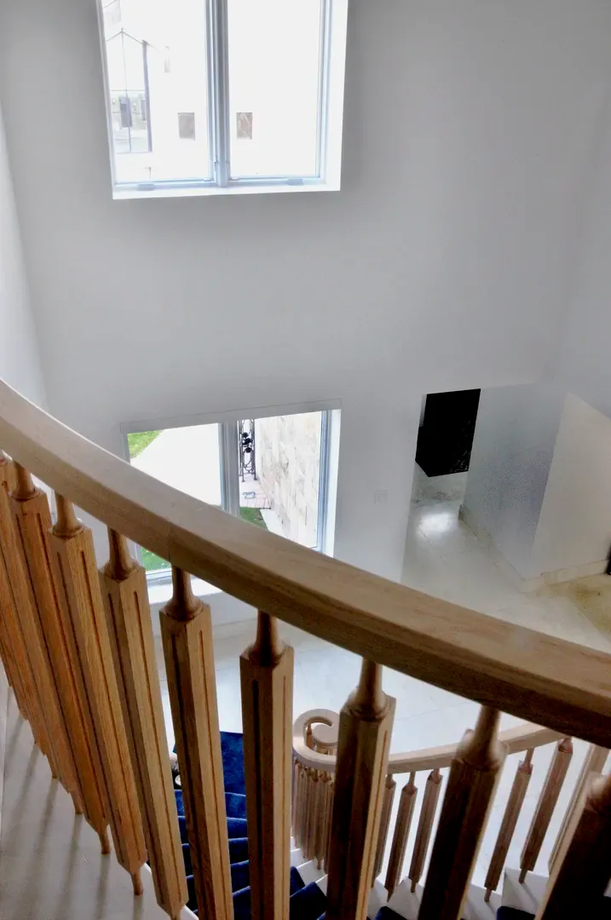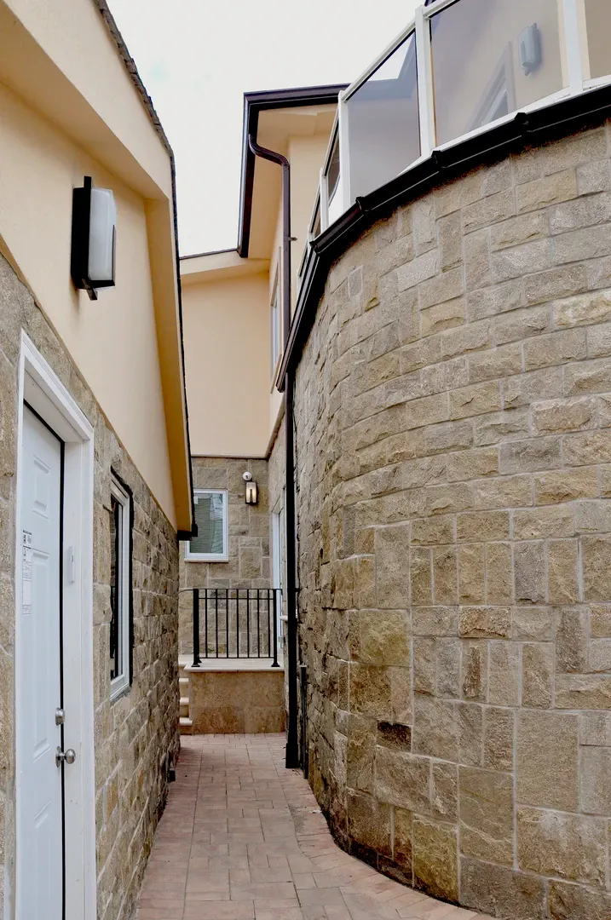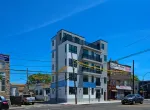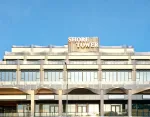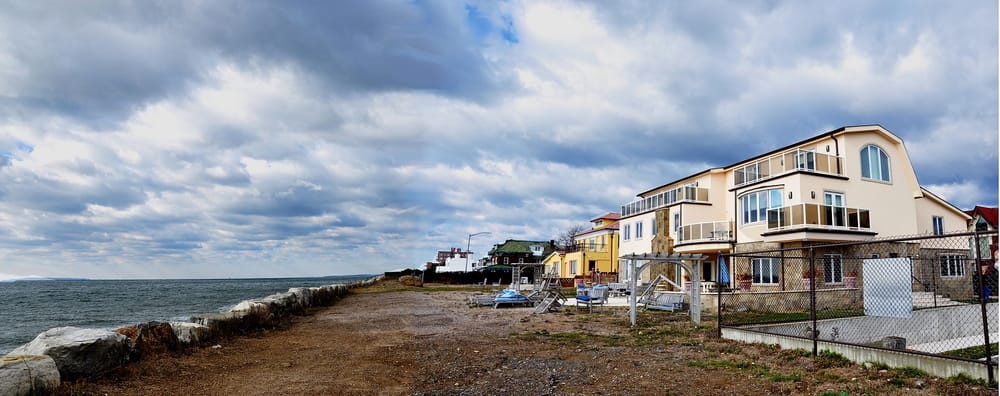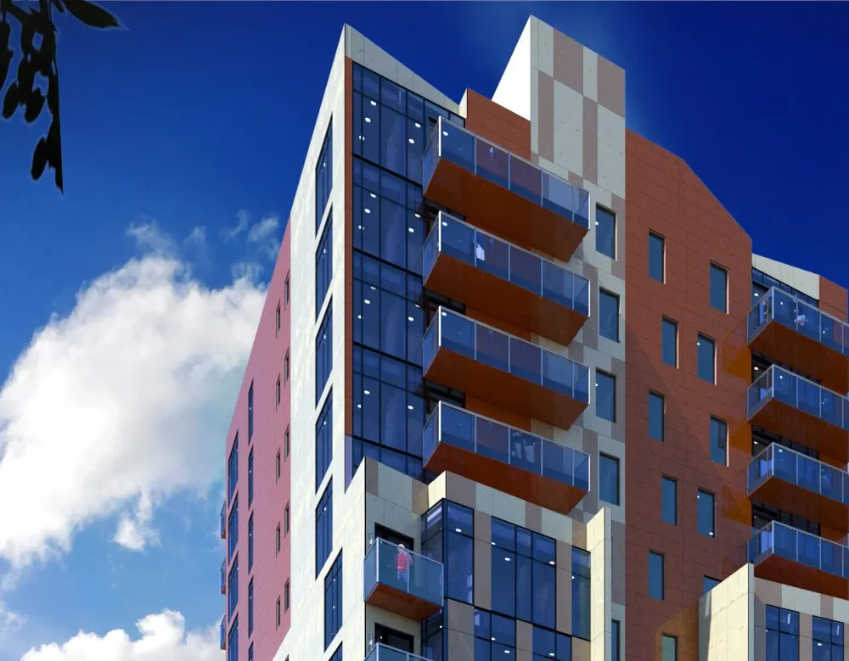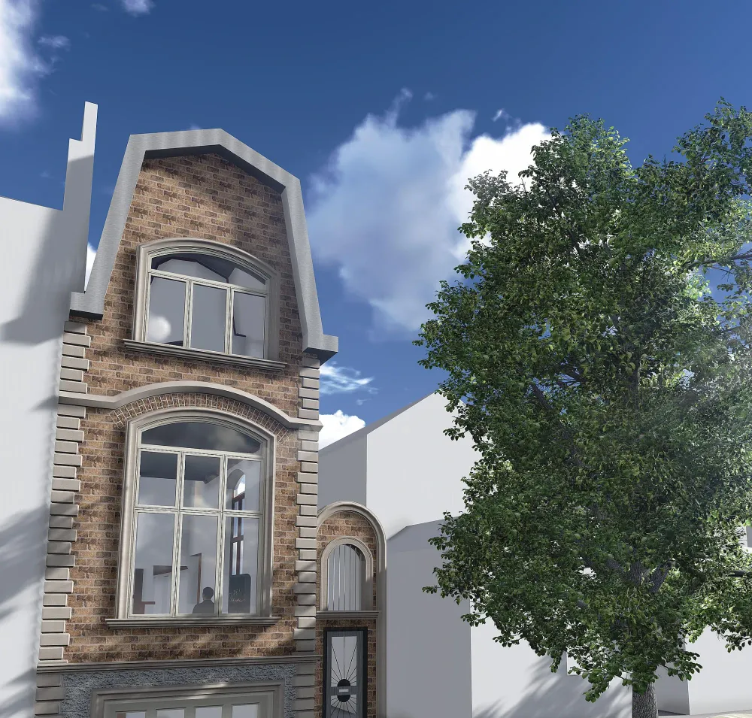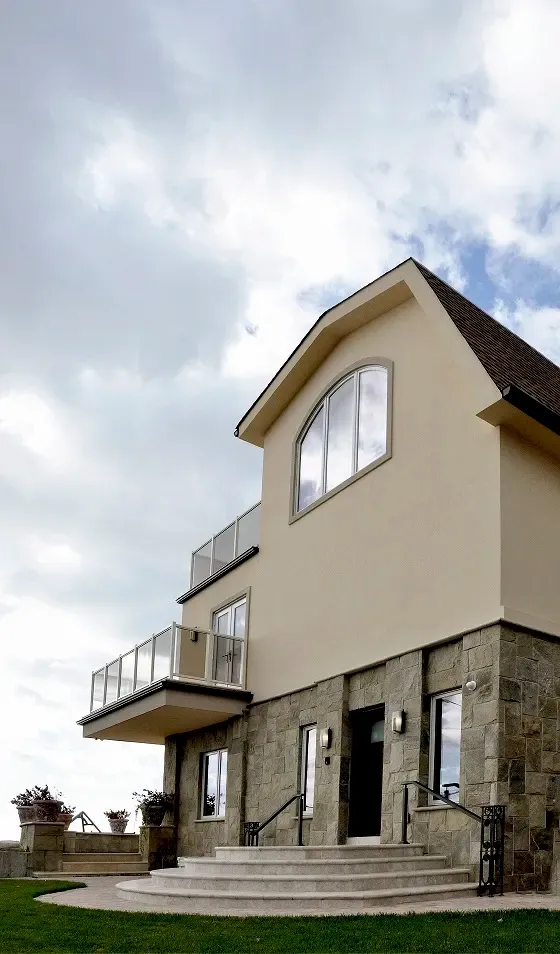
Project Characteristics
- Project Scope : One Family residential dwelling
- Project Type : Major Alteration / Enlargement and interior buildout
- Location : Brooklyn, NY
- Gross Area : 11,000 s.f.
- Budget : $1,500,000
- Date of inception: 2013
- Date of completion: 2015
- Architect of record: Corporate Design of America PC
- Engineers: LK Design Bureau
- Project Lead: Julia O Rata
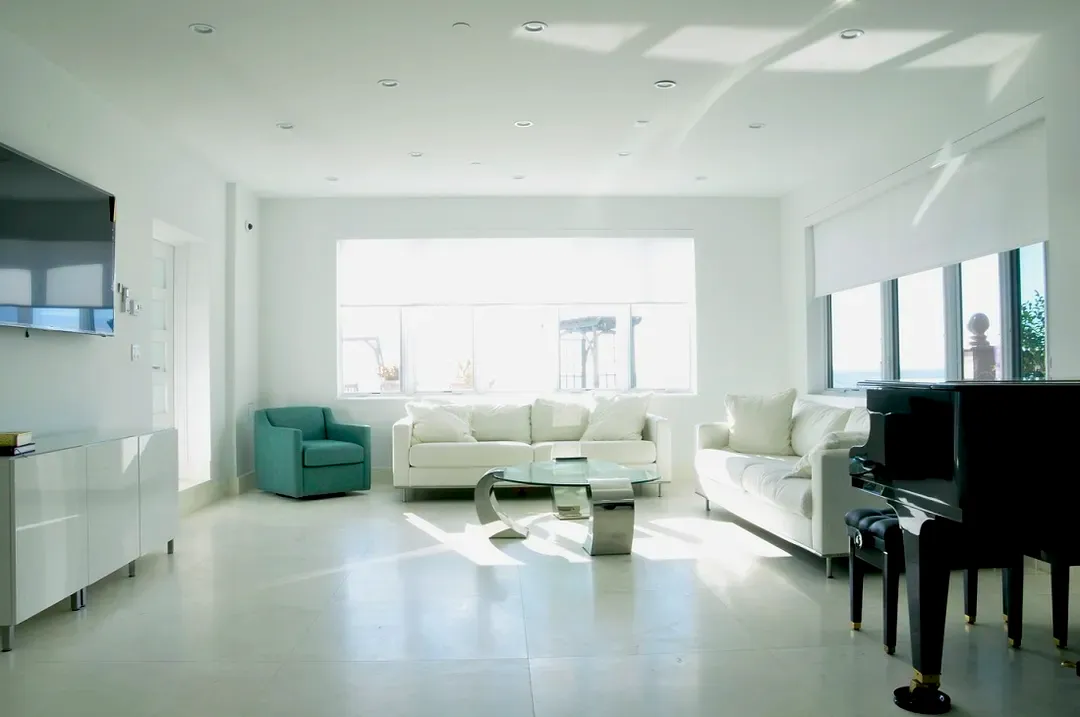
The property is one of several properties along the shore line in Brooklyn's area of Manhattan Beach, owned by a family of philanthropists. The lot is located in R3-1 zone and is over 13,000 square feet facing a 40ft wide open esplanade. Being at the end of a street facing the ocean, the shore is elevated and protected by a rocky bulkhead.
The original house, covering approximately 20% of the lot, was partially damaged during Hurricane Sandy in 2013 with bulkhead boulders being carried and thrown at the building by wave action. Flooding also damaged the basement and 1st floor. The existing roof and vinyl siding being partially blow off by the wind.
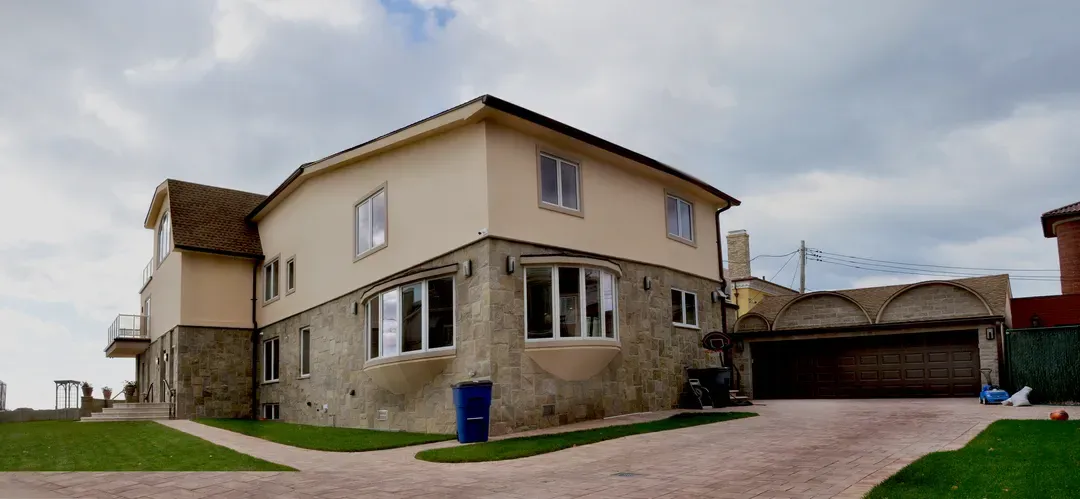
At that time, the Board of Standards and Appeals accepted applications for major enlargement for properties in Manhattan Beach under a Special Permit for hurricane damaged homes. From the allowable maximum of 0.5 FAR, the BSA approved a total of 0.75 FAR, which brought an underbuilt existing building of 3,500 sf to over 10,000sf of zoning floor area. From this has arose a full three story home, with a full basement, first and second floors of over 4,000sf each, an attic floor of 2,000 sf with an expanse of fenestration and full view of the ocean, and a 3-car garage.
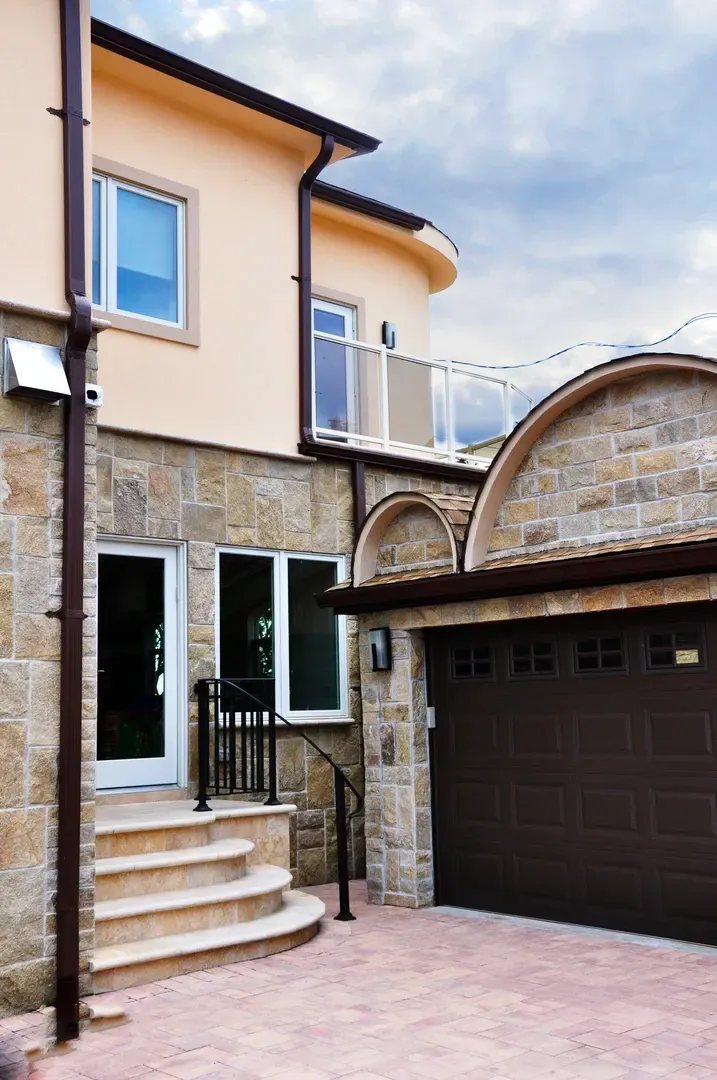
Without a rear yard requirement for a corner property, the proposed building is covering a substantial portion of the lot with most of the open space located at the street frontages. During construction it was uncovered that the existing building sustained a fire and issues for the new foundation of new walls were caused by the high water table requiring a mat slab.
The owners valued simplicity of materials and open interior space. The lower portion of the house finish is sandstone - a natural material that was part of existing building, and was extended to new parts of the home and the garage.
The family has also contributed to the community safety by rebuilding a span of 10 blocks with a new seawall.
