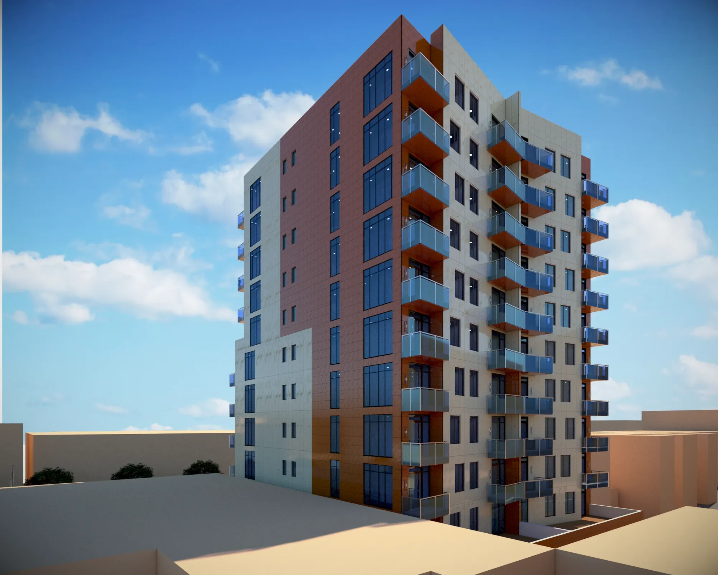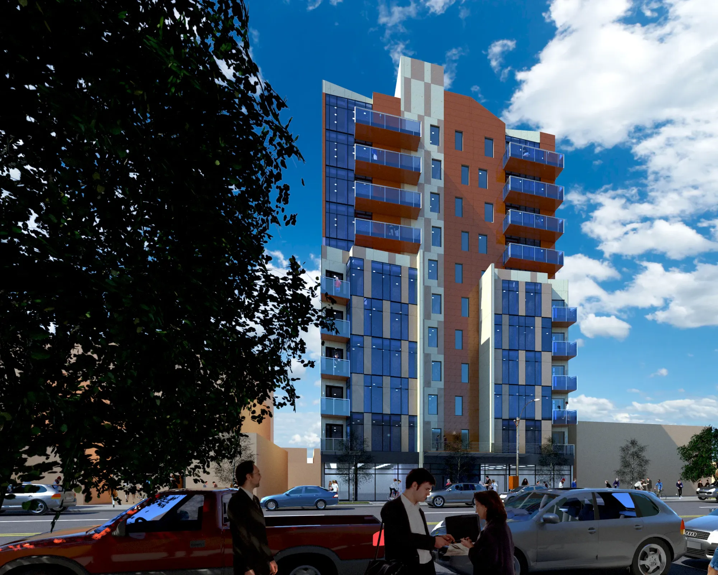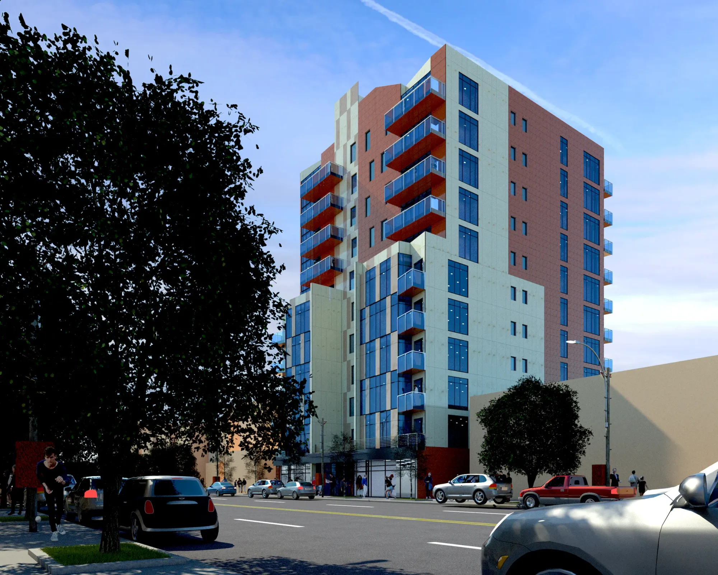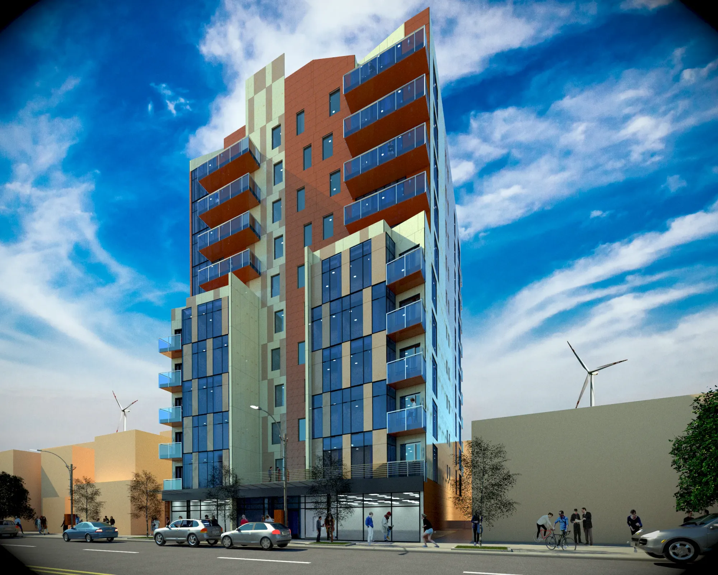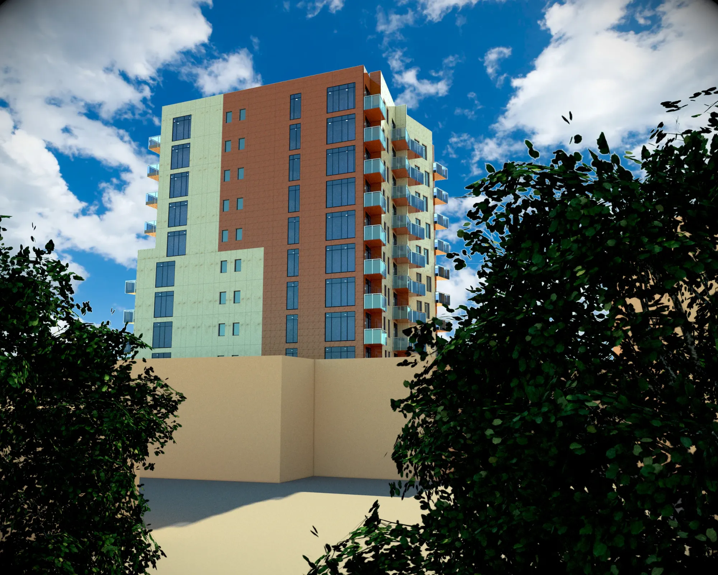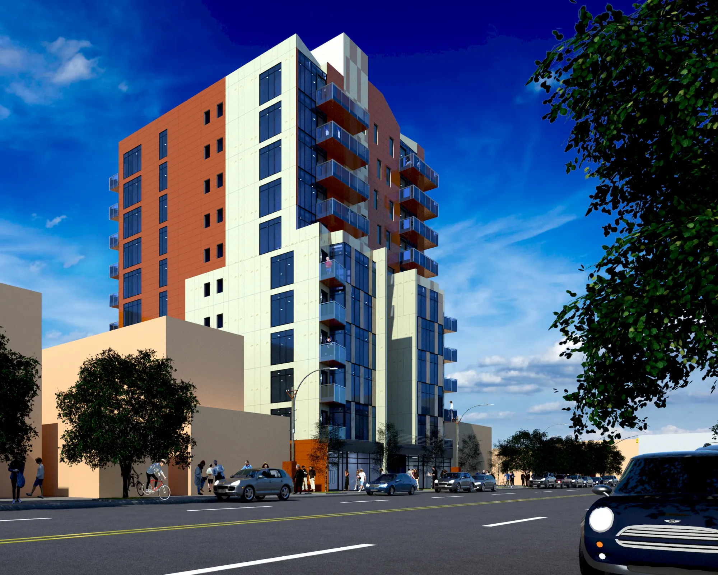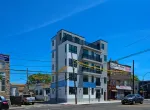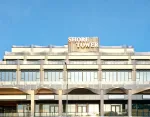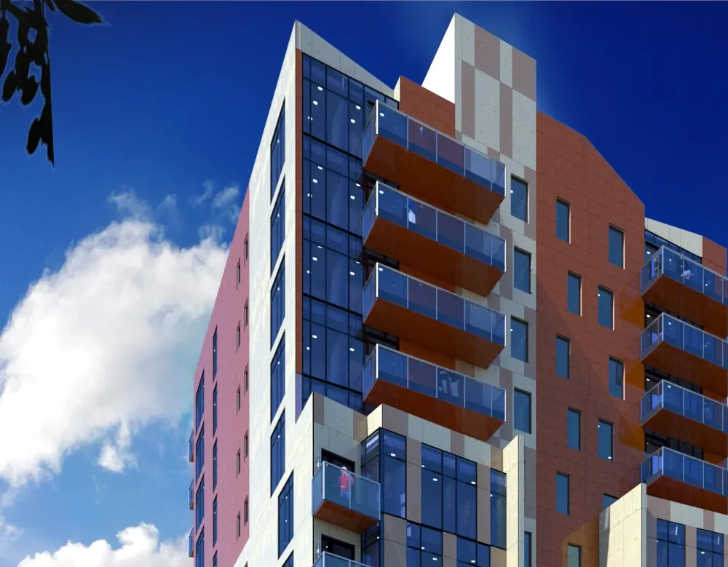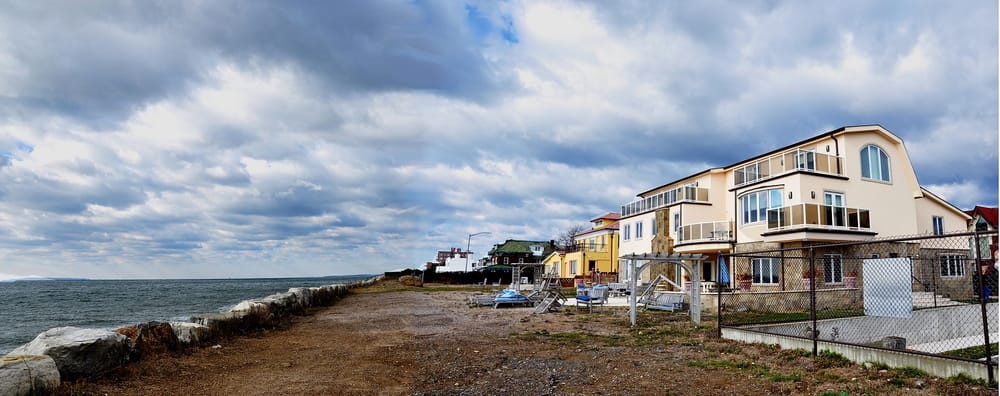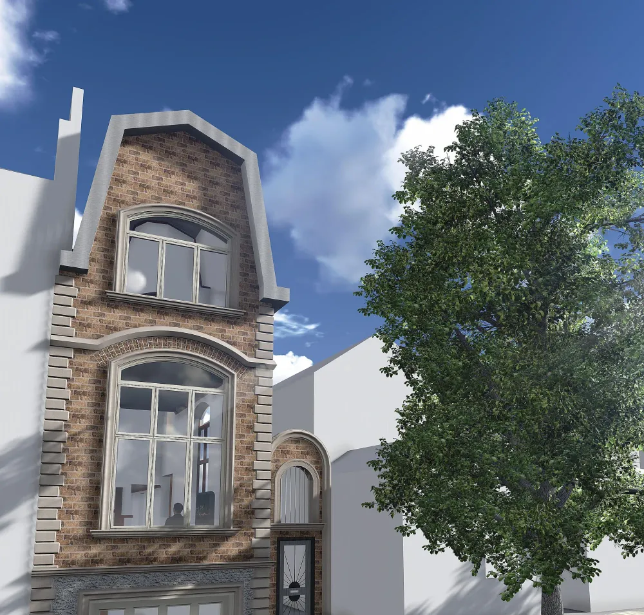Project Characteristics
- Project Scope : Rezoning from R4 to R7D/C2-4
- Project Type : Vehicle sales lot to high-rise multi-family with accessory commercial stores
- Location : Brooklyn, NY
- Gross Area : 70,000 s.f.
- Budget : N/A
- Date of inception: 2018
- Date of completion: N/A (in City Planning review)
- Architect of record: Corporate Design of America, P.C.
- Engineers: N/A
- Project Lead: Julia Rata
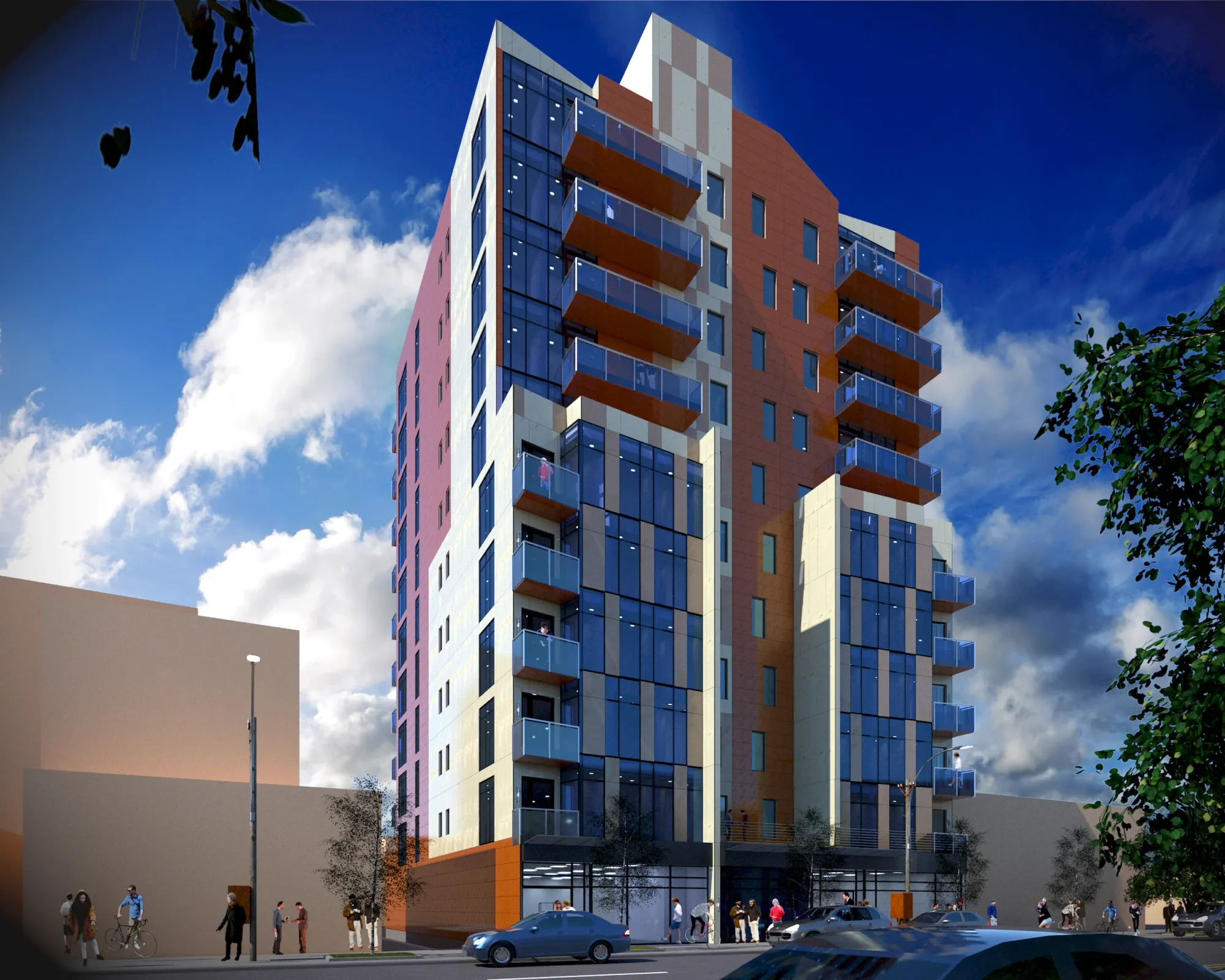
The 2510 tower is located along the developing strip of Coney Island Avenue, which is being consistently rezoned higher. Being a major arterial road, rezoning allows for higher commercial floor area including higher population density. Currently, Coney Island Avenue is considered to have a great potential for bringing much needed livelihood to the South Brooklyn area.
The site, as it currently stands, is an open parking lot of 11,000sf for autosales hiding a large untapped development potential. If approved by the City Planning Commission, the rezoning will allow for approximately 74,000 sf of gross floor area, with 60 apartments and first floor commercial tenancies. The cellar would be used for accessory parking and mechanical equipment.
The new development would have a percentage of affordable apartments amidst regular rentable units. Nonetheless, the units are designed with large windows to bring in more daylight deeper into the core of the units. Residents would have a spacious green rooftop space and private balconies.
