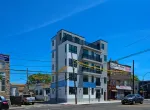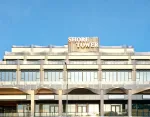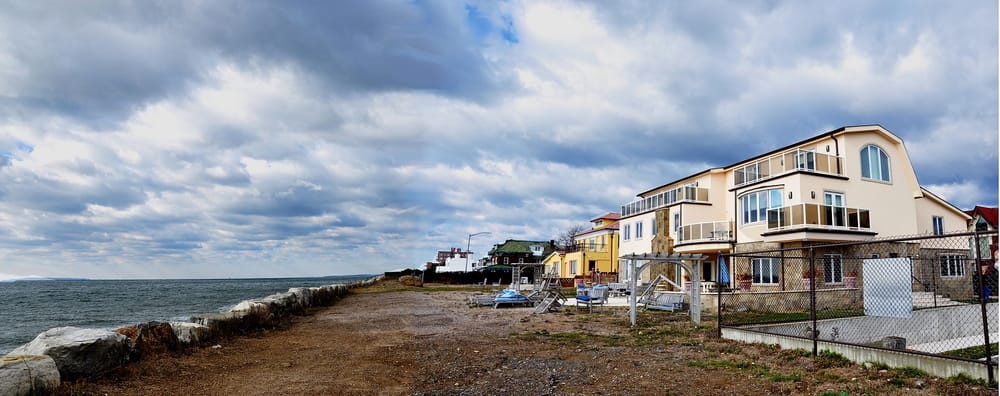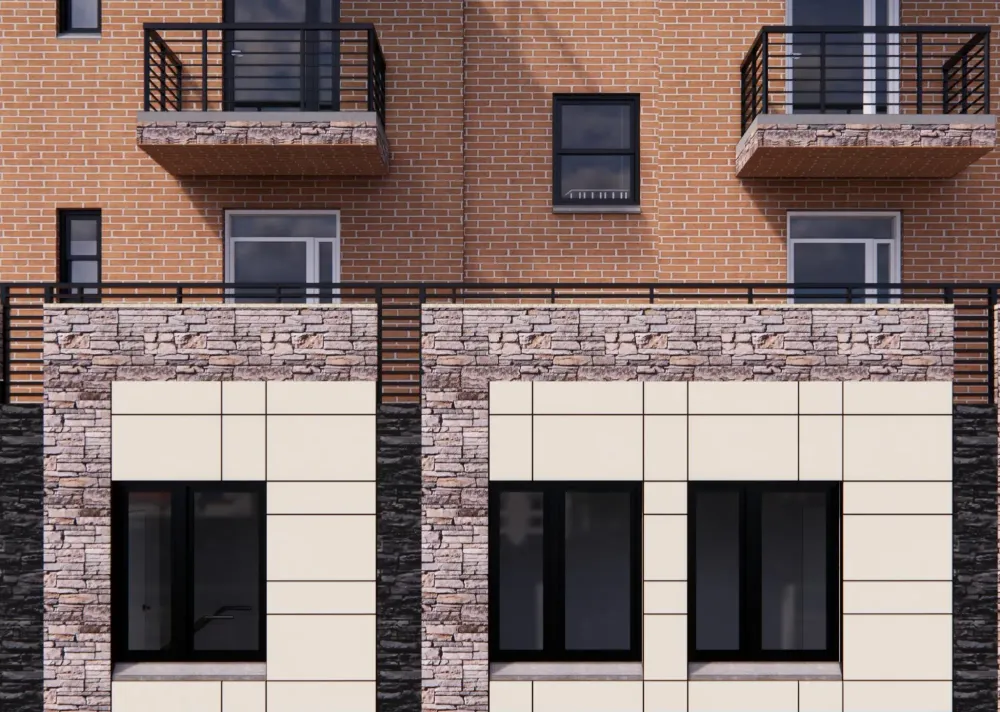Project Characteristics
- Project Scope : 4-unit Residential complex with penthouse
- Project Type : Major Alteration / New Building
- Location : Brooklyn, NY
- Gross Area : 6100 s.f.
- Budget : $1,200,000
- Date of inception: 2018
- Date of completion: 2023
- Architect of record: Corporate Design of America P.C.
- Engineers: LK Design Bureau
- Project Lead: Julia O Rata
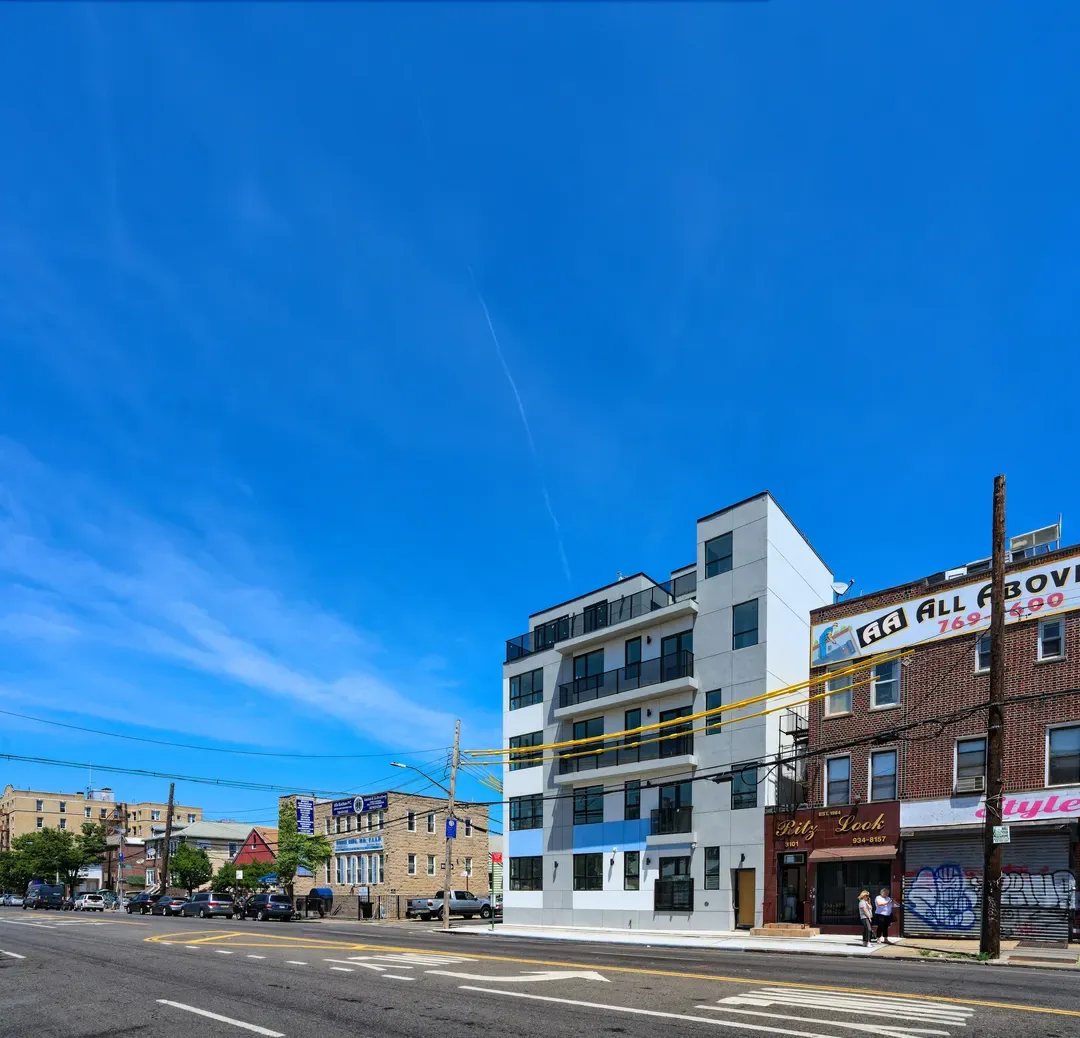
The corner lot is only 1,700 sf located in an R6 zone within a flood-prone area. The former existing 2-family house built in the early 1900s has sustained considerable damage from hurricane Sandy and was therefore razed leaving only the cellar walls. It gave way to a 5 story 4-family new structure with the original cellar being wet-flood proofed with flood vents.
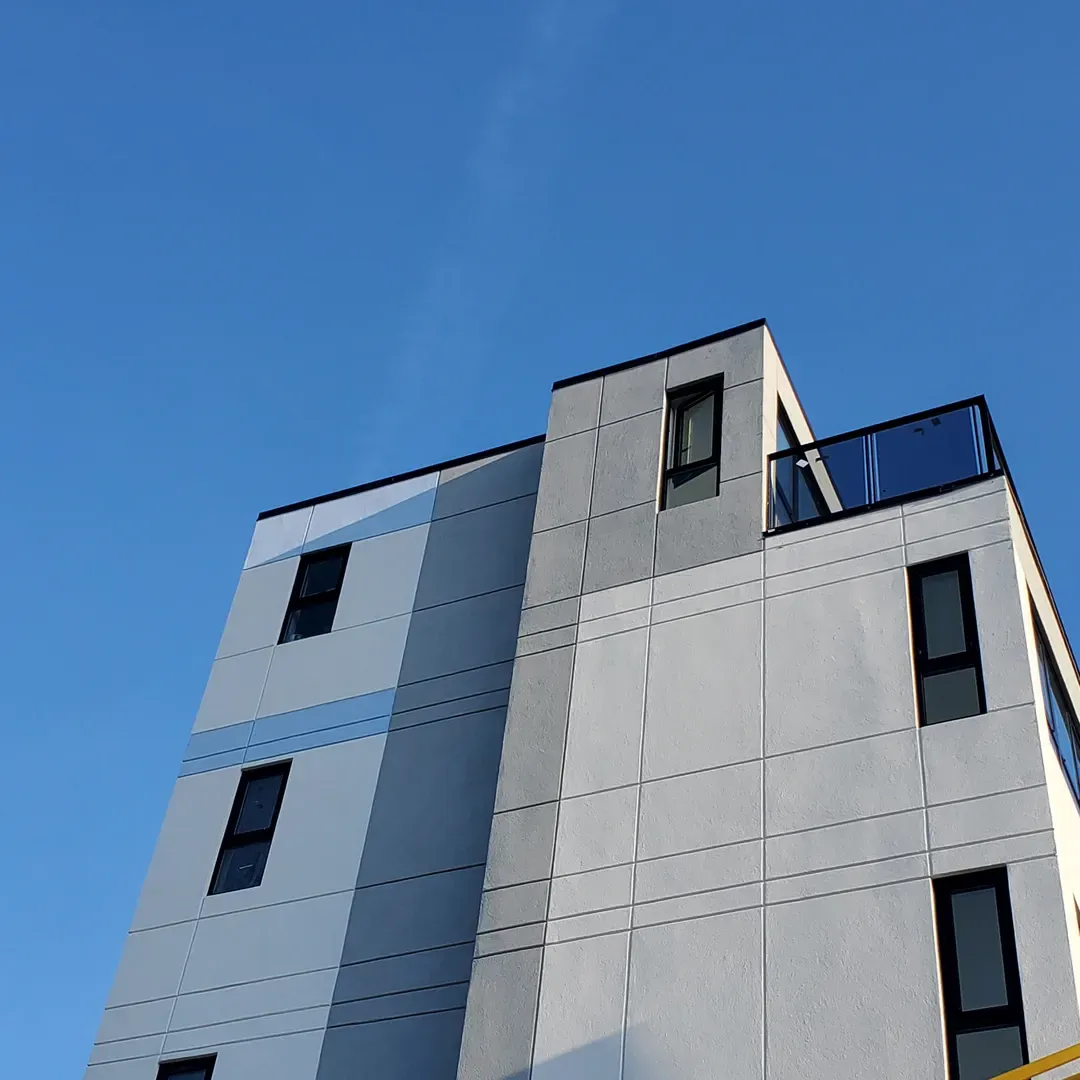
Initially, the building was designed with balconies facing both street frontages. However, it was discovered that the proximity of the overhead powerlines along Brighton 10th lane was too minimal to the balconies - which ultimately had to be eliminated, as moving the power lines would be cost prohibitive.
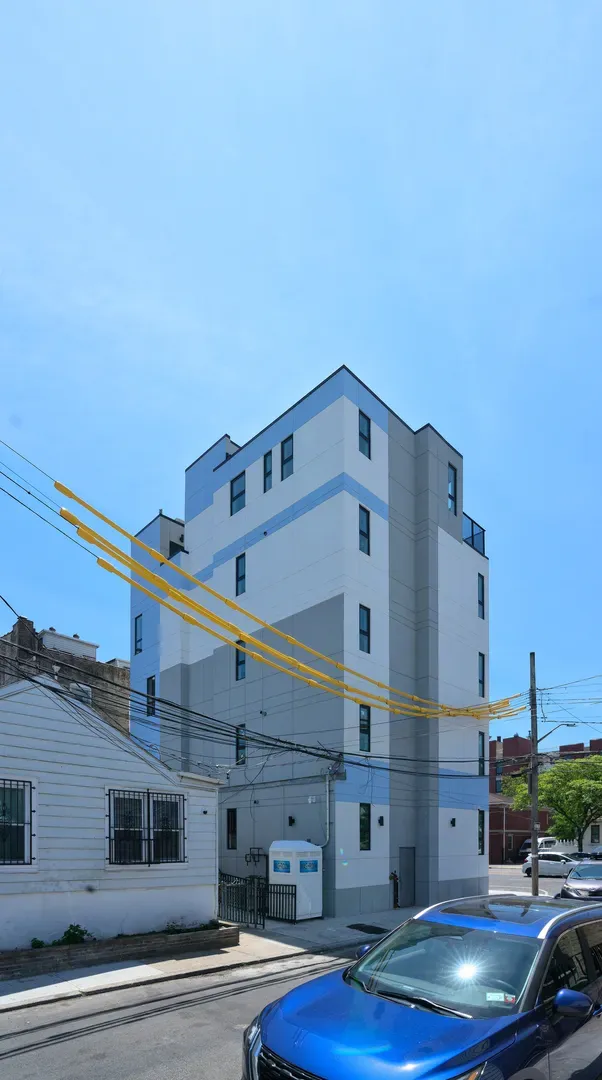
The owner has also chosen to include the elevator in the building for convenience of travel. The issue arose regarding the mandate for the elevator to accommodate a stretcher, which would require a substantially larger shaft leaving less usable area. The issue was resolved by diminishing the size of the penthouse enlosure at roof to less than 33% of the roof area, making the top floor not countable as a story. Since an elevator is not required for a residential building 4 stories or less, the provided elevator was voluntary with a much smaller shaft area.
The building's first floor was left at 3ft above grade, with two means of egress - stair and a ramp from both streets, allowing the design floor elevation to be above the maximum flood level. This also allowed flood gates to be a voluntary item.
