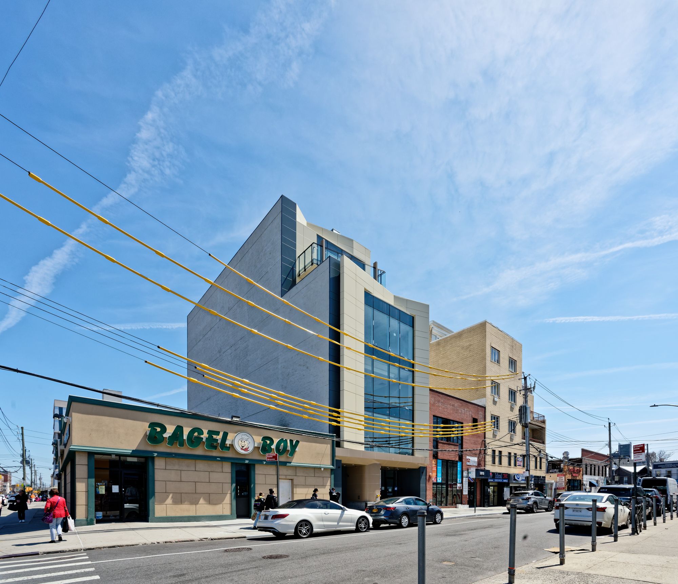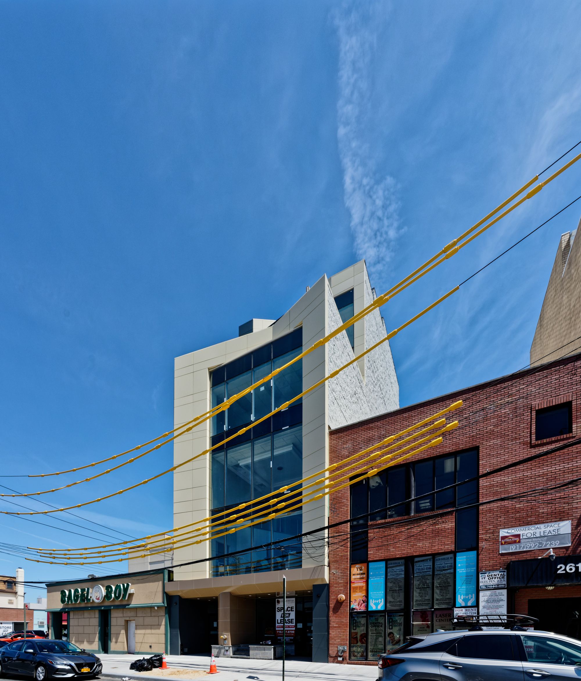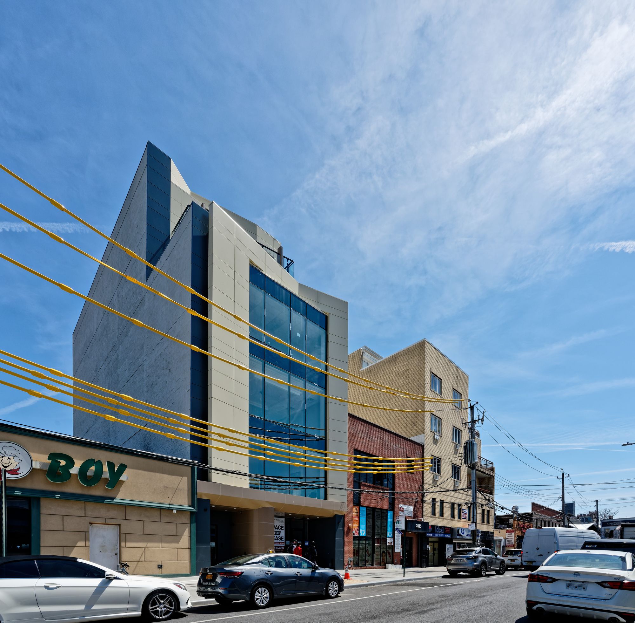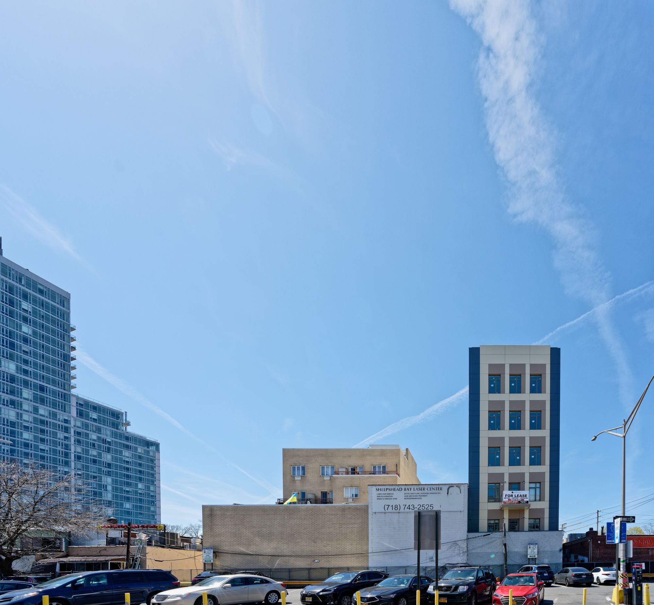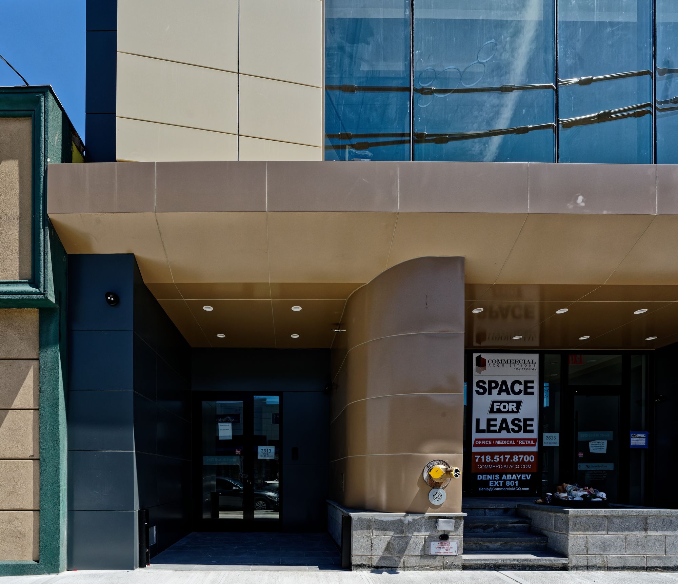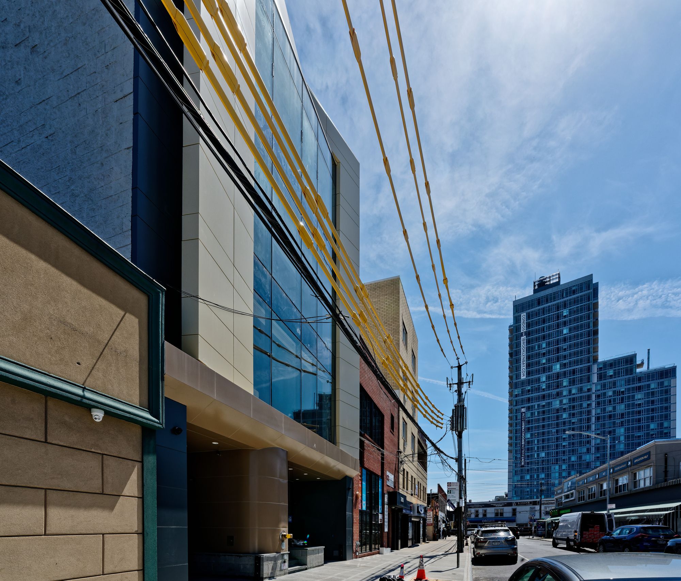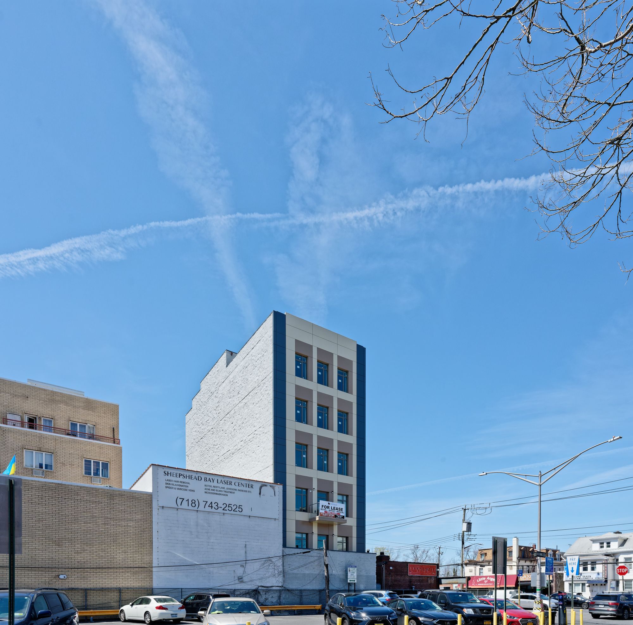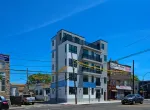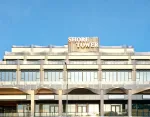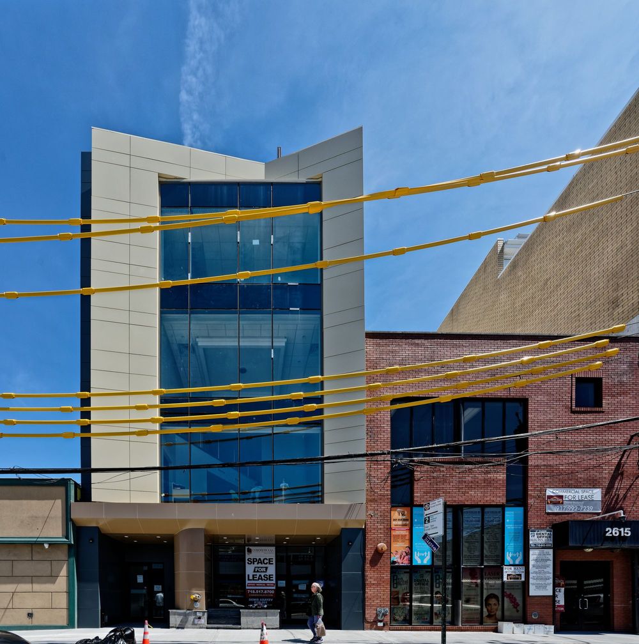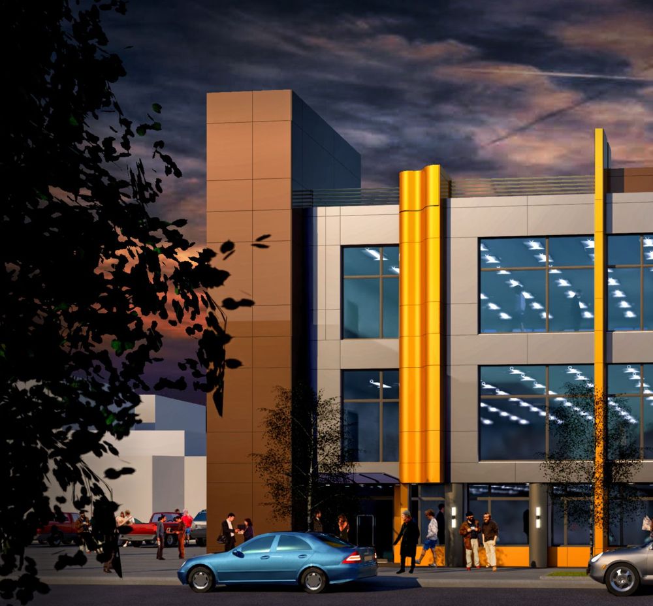Project Characteristics
- Project Scope : Ambulatory Diagnostic Medical Centered blended with Day-care uses
- Location : Brooklyn, NY
- Gross Area : 16,000 s.f.
- Budget : $4,000,000
- Date of inception: 2017
- Date of completion: 2021
- Architect of Record: Corporate Design of America
- Contractor: Omni Build Inc.
- Engineers: Steelcore Engineering
- Interior Designers: Eckert-Wordell
- Project Lead: Samuel B Derenboim
- Photography: Autograph Architecture
Unlike the surrounding buildings, the front facade's frame is "folding" away from the streetfront bringing the focus on to the middle where the open spaces of each floor are located. Nighttime unveils the interior spaces with a warm glow of lights. The rear facade forms an illusion of receeding windows from the outer "skin" without actually moving the walls. Part of the front entry is reserved for elevated steps for an emergency flood situation allowing people to rise above flood waters.
