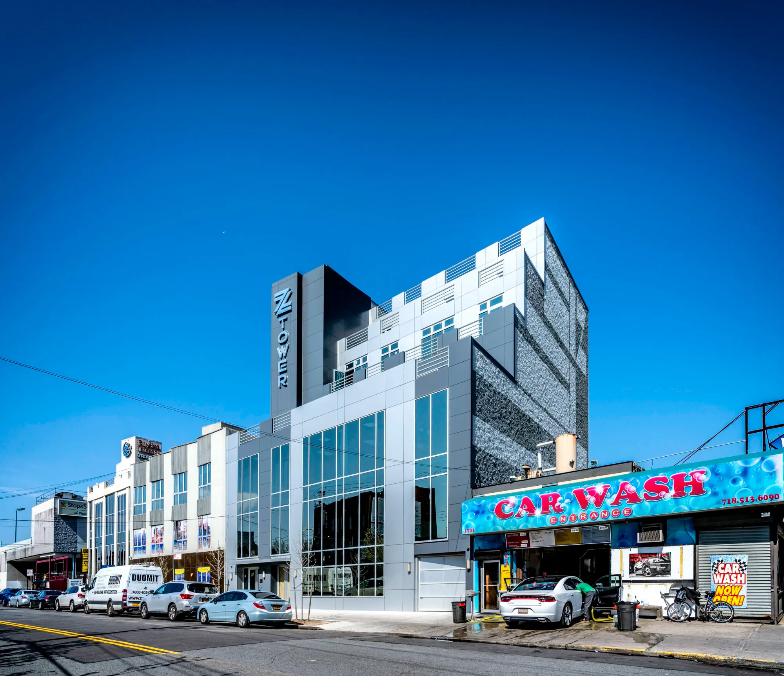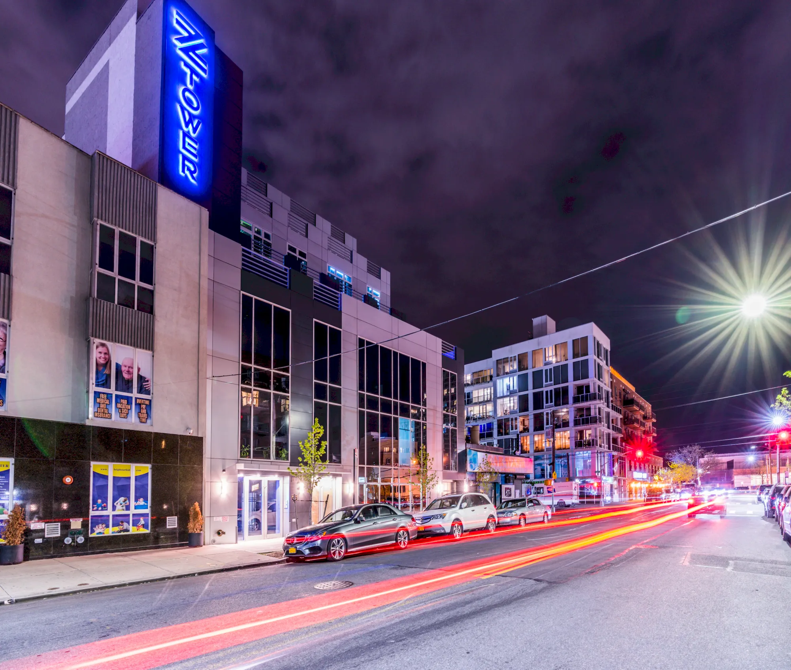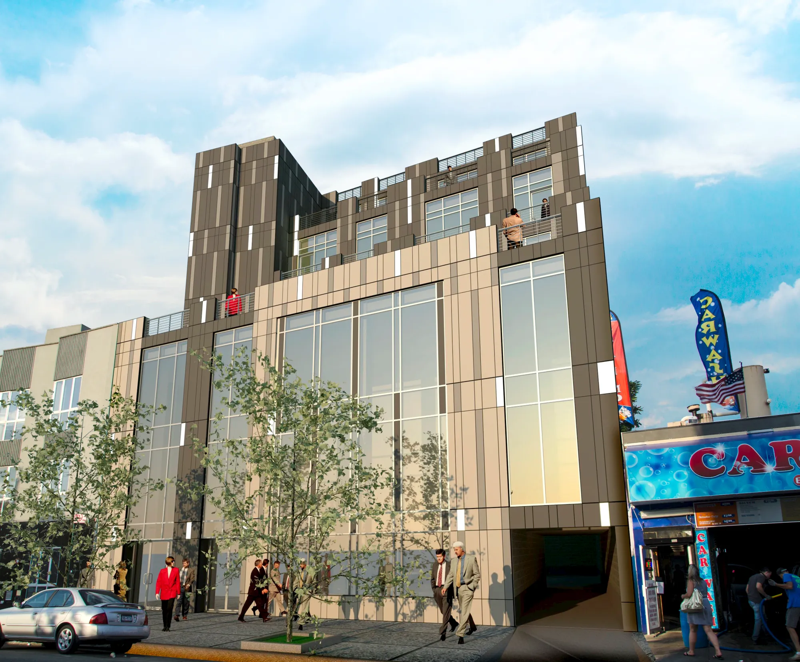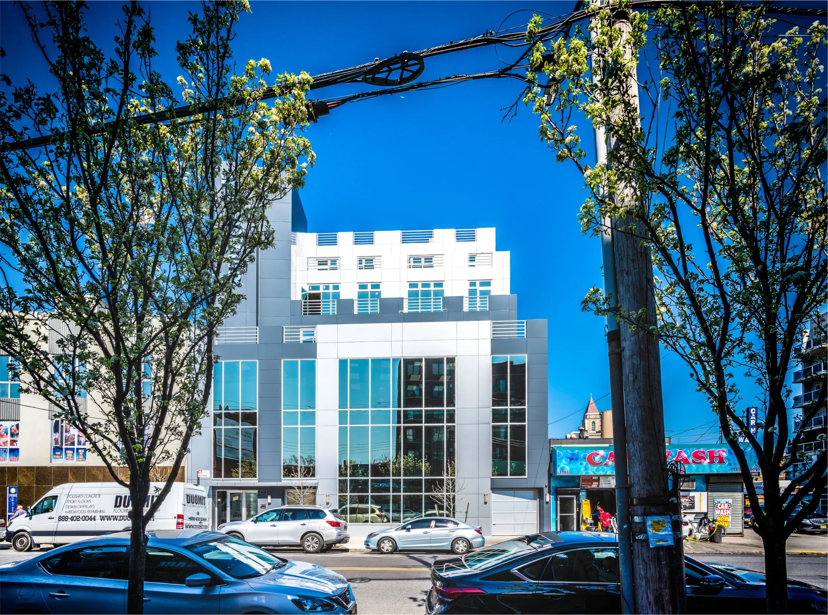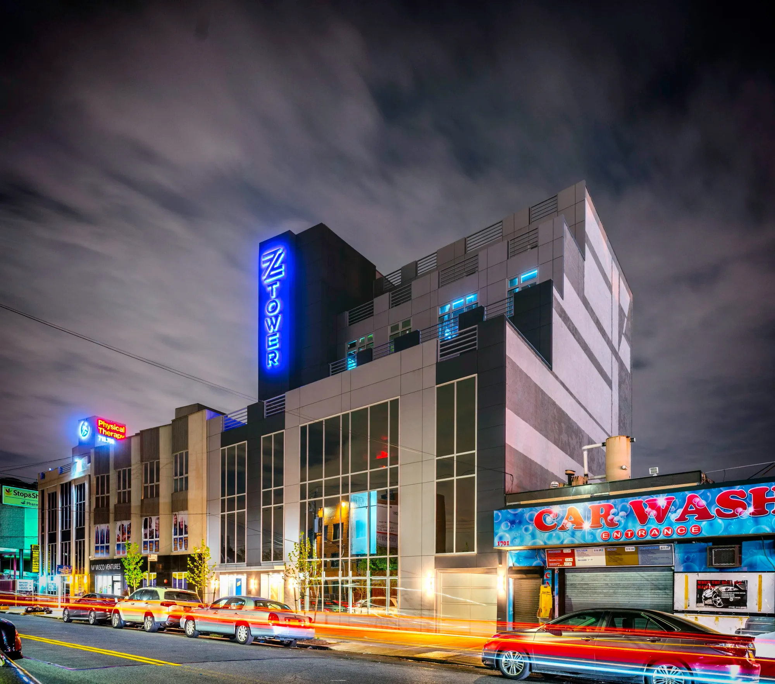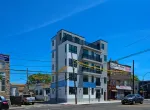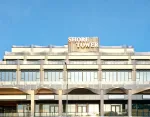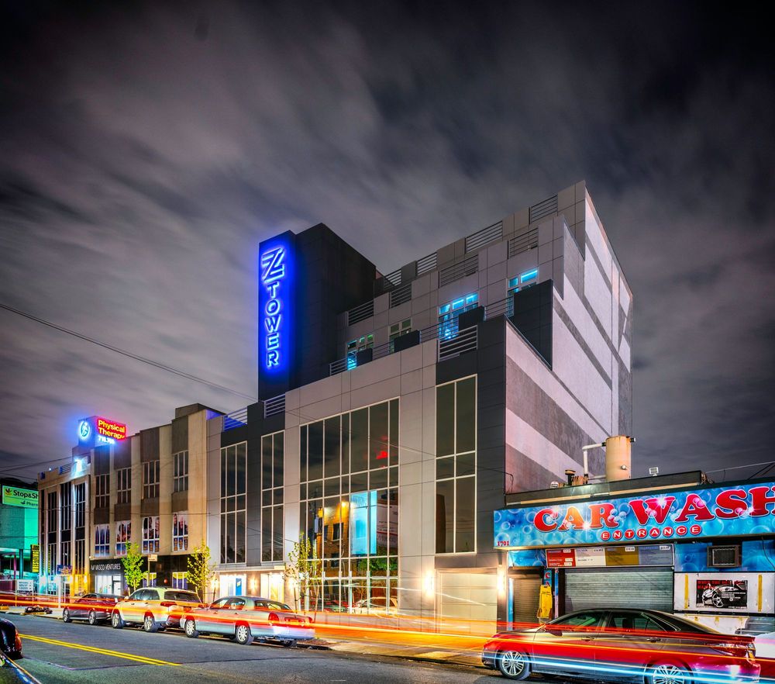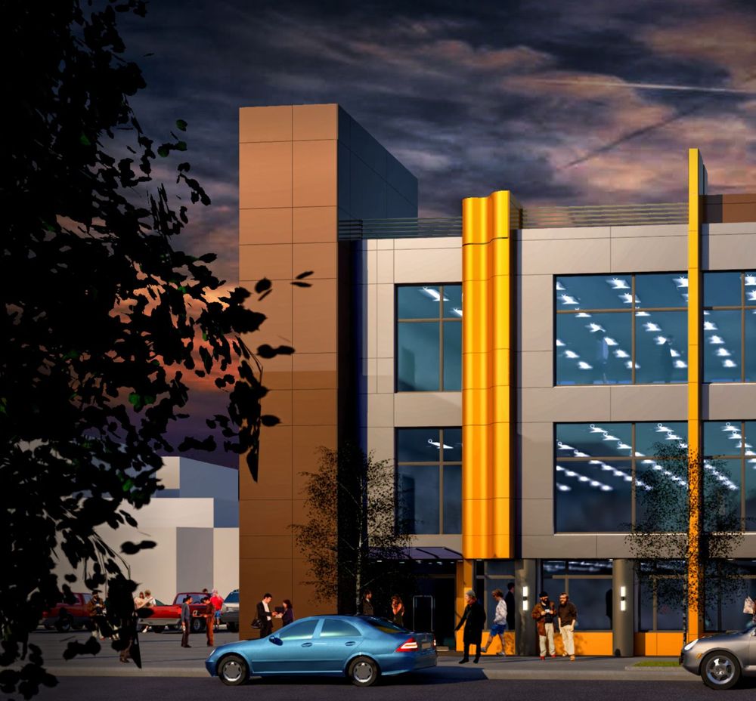Project Characteristics
- Project Scope : Business uses mixed with Ambulator Diagnostic medical centers and blended civic uses
- Project Type : New Building
- Location : Brooklyn, NY
- Gross Area : 18,000 s.f.
- Budget : $2,000,000
- Date of inception: 2014
- Date of completion: 2018
- Architect of record: Corporate Design of America, P.C.
- General Contracctor: Big Poll and Son Construction LLC,
- Engineers: Alnov Engineering P.C.
- Project Lead: Samuel B Derenboim
- Photography: Autograph Architecture
Situated in a low density commercial zone in Sheepshead Bay, South Brooklyn, Ave. Z tower was one of the first projects where we employed the use of a ziggurat style design and post hurricane sandy flood zone regulations due to the zoning conformance of the area. The impetus of the buildings moniker, Z-Tower, was created to describe it's immediate location of Avenue Z which inherently created a play on words blending the use of a simple recognizable name and the building's location simultaneously.
Composed of various community facility uses, specifically Ambulatory Diagnostic Medical purposes among various other civic uses allowed the use of bonuses permitted for such buildings and permitted this development to rise 5 stories above grade with the inclusion of a 'legal' cellar occupancy situated 2 feet 6 inches below. The use of a double stacked stairwell also increased the efficiency of the building to 88%, which is substantial for a community facility building of this size.
This project was also featured in Metal Construction News regarding the paneling system integrated into the façade. Using the masonry wall construction for loadbearing end points of beams maximized ceiling space while also enabled the use of high thermal mass for insulating the building itself. Special regulations were also utilized as a bonus in order to maximize allowable footprint of the building by counting only the first 8 inches of the perimeter walls as zoning floor area.
Triple stacked parking lifts were also used to fit 18 vehicles at the rear of the building in order to accommodate the influx of tenants during the morning and afternoon commute rush hour. Special care and investigation was taken into account when designing the parking structures for approach and departure of vehicles during their respected peak hour traffic times.
Featured Article Below

