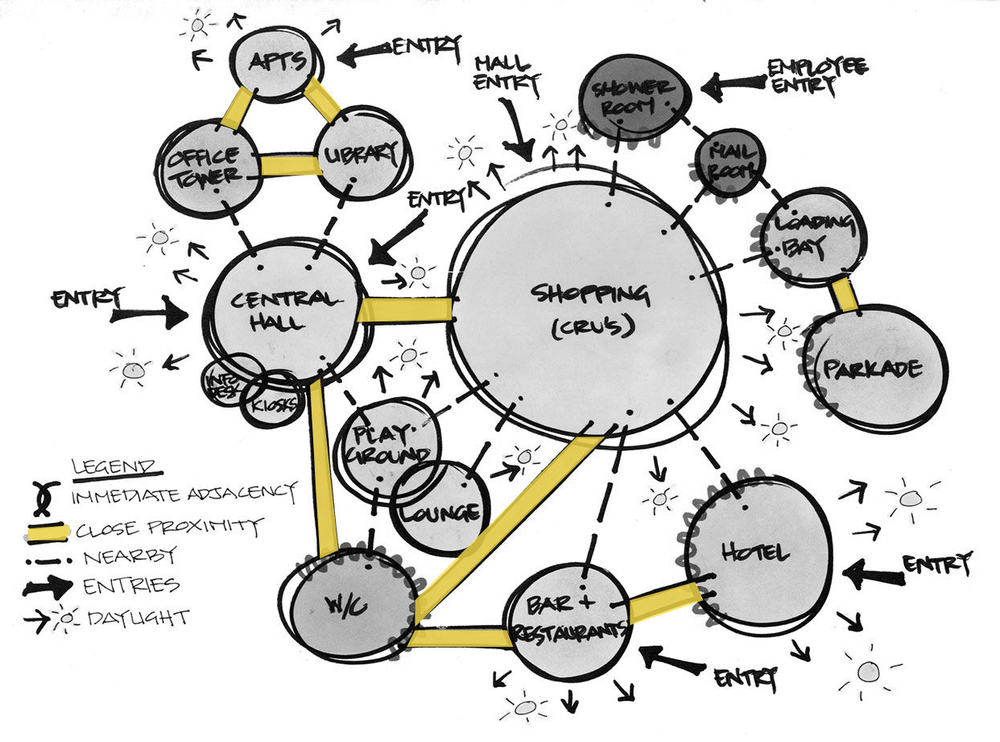It is always advantageous to consult with a design professional before embarking on any construction project. Local building and zoning codes regulate most physical changes, and non-compliance can lead to substantial fines. For instance, an architect can facilitate the process of a co-op or condo board review for an apartment renovation, analyze the implications of a building enlargement with respect to Zoning regulations, navigate the City Planning Commission's review for zoning map changes in new constructions aiming for increased bulk and floor area, and assist in the Landmarks review for historically significant building renovations. When a project idea is conceived, the architect can assess its feasibility by identifying allowable uses for a specific zone and devise a strategy for moving the project forward. Additionally, architectural drawings serve as the foundation for parallel services provided by consulting engineers, who collaborate with the architect to create a coherent and efficient design that will serve the client for many years to come.




